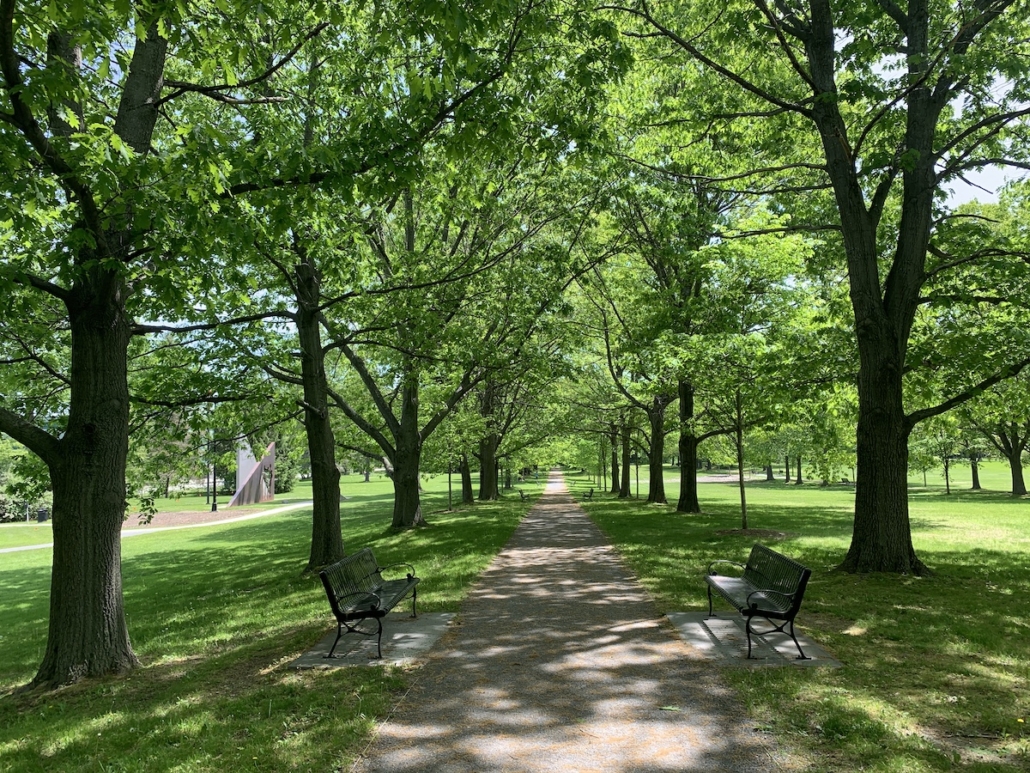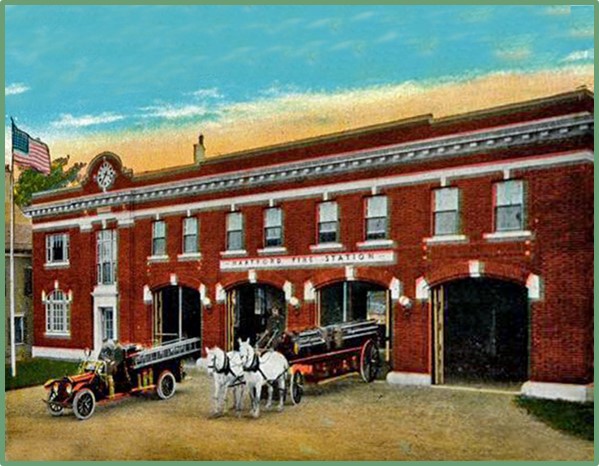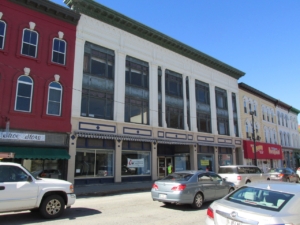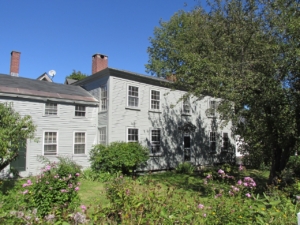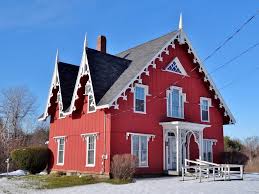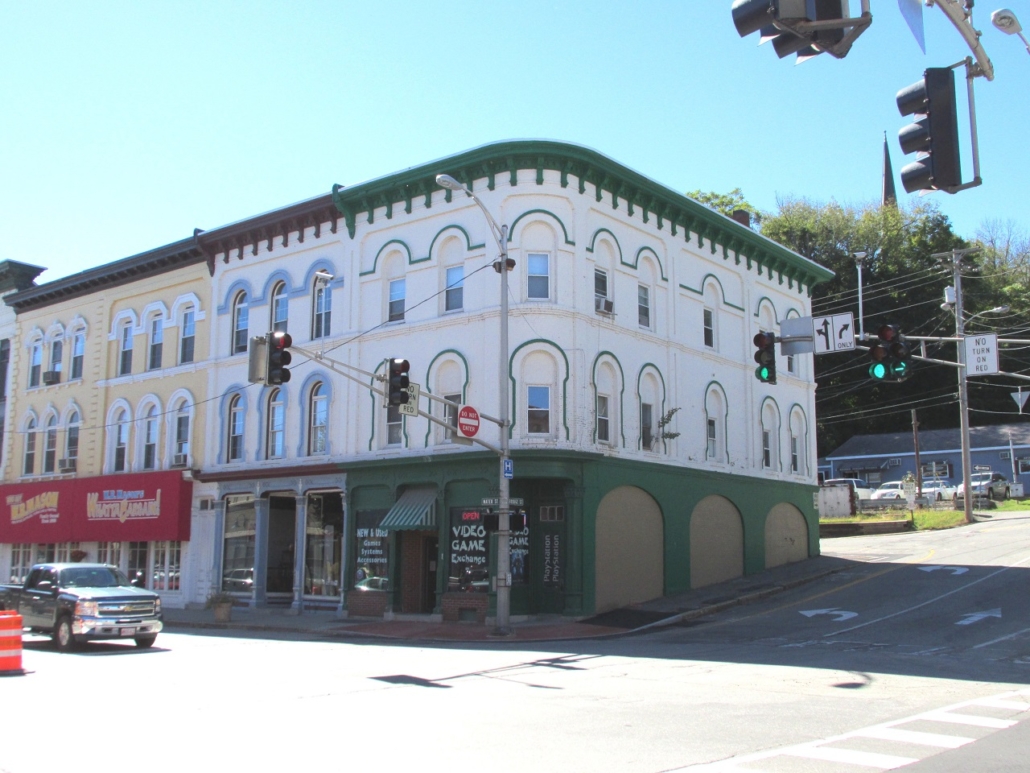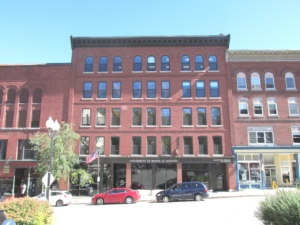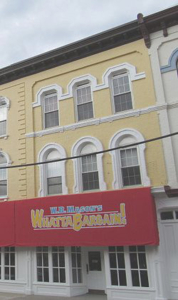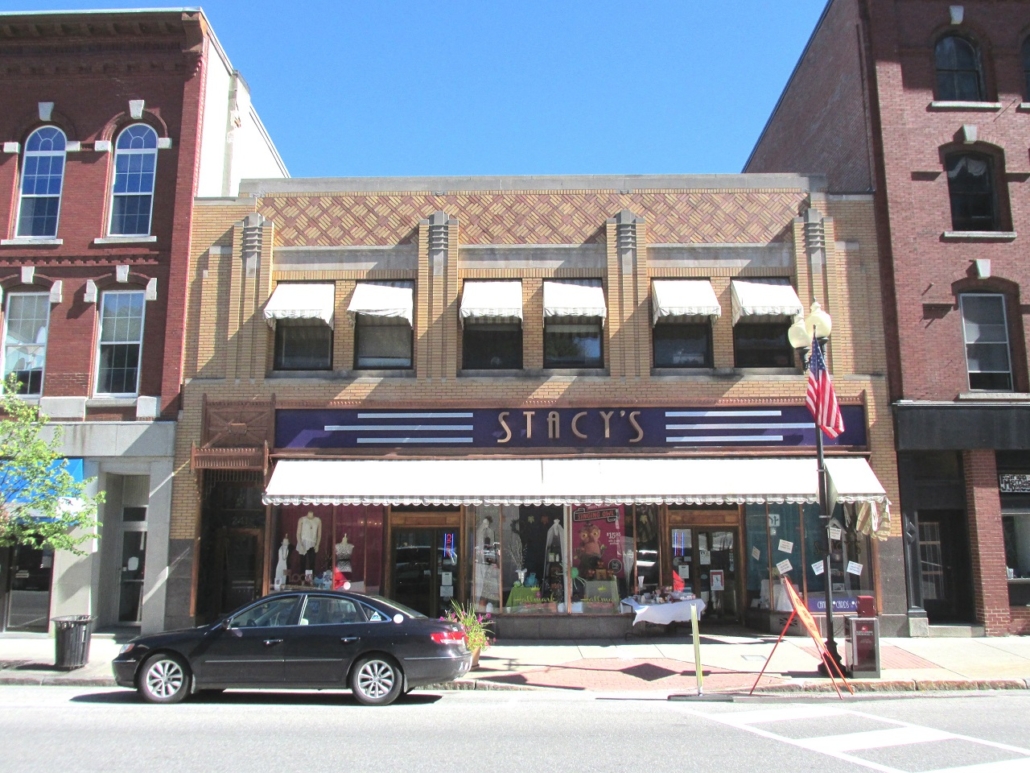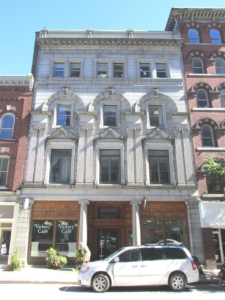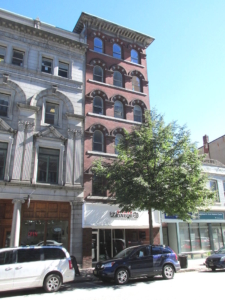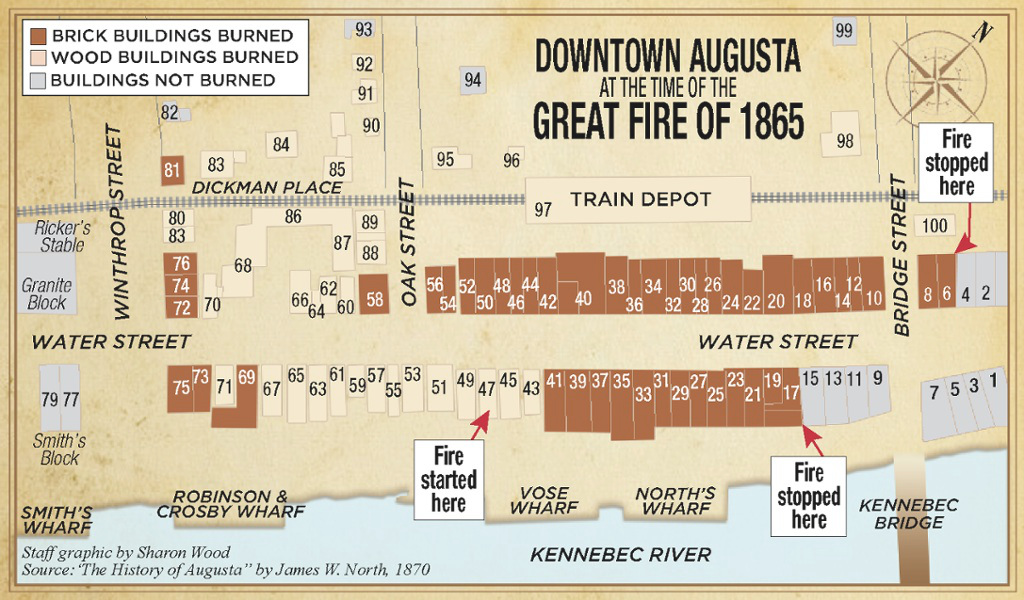Up and down the Kennebec Valley: Agriculture
by Mary Grow
By the 19th century, Maine farmers realized the benefits of organizing. Samuel L. Boardman, author of the agriculture chapter in Henry Kingsbury’s Kennebec County history, wrote that the Waterville-based Kennebec Agricultural Society, founded in 1787, was the first such group in New England and the second in what would become the United States ((Pennsylvania had the first one). This organization’s goals were to share knowledge and resources – “trees, seeds, tools, books, etc.”
The Kennebec Agricultural Society was succeeded by the Maine Agricultural Society, incorporated Feb. 21, 1818. In 1820 this group sponsored, at Hallowell, the first cattle show in Maine, Boardman wrote.
On Feb. 28, 1820, he continued, the Winthrop Agricultural Society came into existence, expanded April 23, 1832, to include all of Kennebec County and renamed the Kennebec County Agricultural Society. The Kennebec County Society still existed when the Kennebec County history was published in 1892.
Boardman described some of the society’s actions, as recorded in meeting reports. In 1818, members collected information about a newly-invented threshing machine, prepared to buy one if it seemed desirable. In 1822, they voted to spend $30 for Spanish summer wheat seed from Malaga or Gibraltar.
In 1825 they investigated Smith Island Sheep, planning to buy a pair if expedient. In 1834 they voted “that this society decidedly disapprove the sale of ardent spirits on the grounds on the days of their cattle show.”
The Kennebec County society established a fairground in Readfield in 1856, Boardman wrote.
E. P. Mayo’s chapter on agriculture in the Waterville centennial history begins discussion of organizations with the North Kennebec Agricultural Society, incorporated by the state legislature July 31, 1847.
The Society enrolled farmers from Waterville and 10 nearby towns, including Benton, Fairfield, Winslow, Sebasticook (later Benton), Clinton, Albion and China. Members made an early decision to “raise $75 for the purchase of standard agricultural works for a library.” They sponsored their first agricultural show in October 1847.
The author of an on-line list of some of the prize-winners at the North Kennebec Society’s 1863 fair commented on the high-quality cattle displayed, including five from Thomas S. Lang’s beef herd that, in the writer’s opinion, were alone worth the time a farmer spent attending the fair. Lang also won first place in the breeding category with a cow named Bianca.
The cow who placed second to Bianca was raised by Edwin Spring, of Winslow; William Nowell, of Fairfield, owned the third-place cow. The judges commended Mrs. Spring’s tomato ketchup, and 11-year-old Marcia Spring got a special award for her cheese.
Boardman wrote that between 1855 and 1875 the North Kennebec Agricultural Society’s fairs were among the best and best-attended in Maine. He said the Society still held annual exhibitions in 1892; Mayo said after the 1880s, the increase in competing fairs and fairgrounds let to its (undated) dissolution.
In January 1854, Mayo wrote, Society members appointed a committee to find a place for a horse track. They bought land in southern Waterville and built a half-mile track, but apparently used it for their contests for less than a decade before leasing it in 1863 to a short-lived Waterville Horse Association.
The Oct. 10, 1865, New York Times announced that on Oct. 12 the Waterville Horse Association fair would feature a trotting race between two “noted Eastern stallions,” General Knox and General McLellan. This race would have been two years after the race mentioned in last week’s issue of The Town Line in which General Knox beat J. L. Seavey’s Hiram Drew; this writer could not find out whether he won again in 1865. General Knox was one of Thomas Lang’s horses.
(While searching on line for a stallion named General McLellan, this writer learned that after a European tour in 1855, then-Captain George B. McLellan designed the McLellan saddle, which the United States Cavalry adopted in 1859 and used until World War II.)
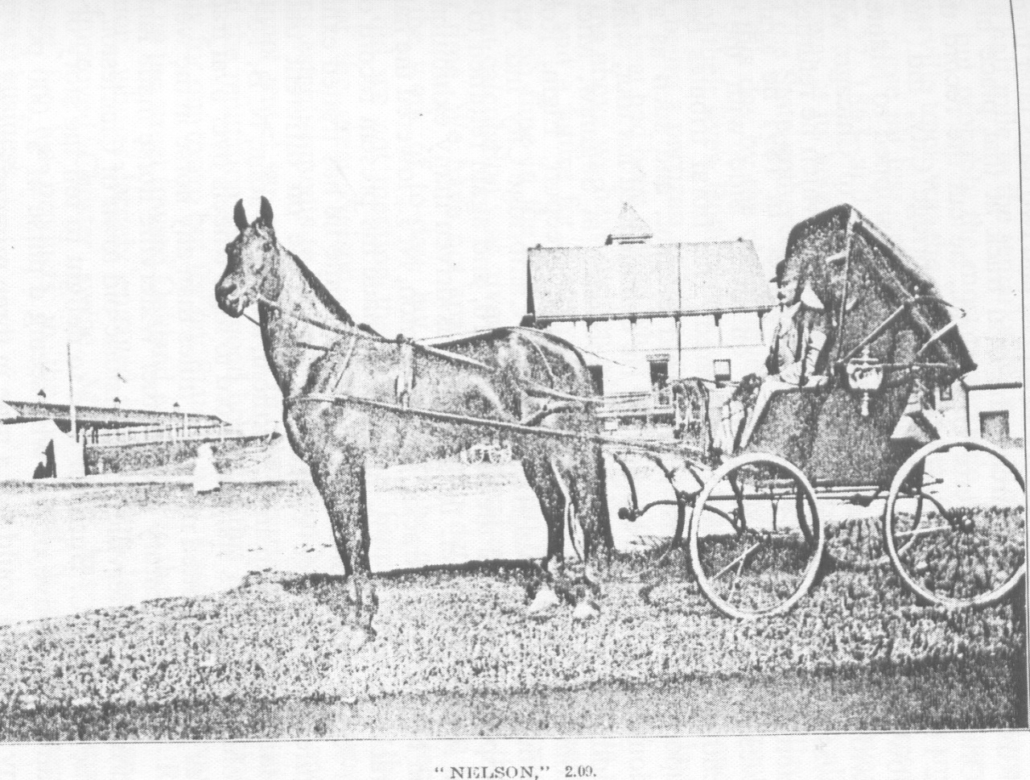
“Nelson” and his breeder Charles Horace Nelson, in a photo that appeared in The Centennial History of Waterville, 1802-1902, by Rev. Edwin Carey Whittemore. The chapter on agriculture was written by E. P. Mayo.
Charles Horace “Hod” Nelson, of Sunnyside Farm, breeder and owner of the horse Nelson (also mentioned last week) rented the North Kennebec Society’s track to train his horses, and from 1887 to 1897 owned the former Society’s Central Maine Fairgrounds. The Lost Trotting Parks website says Nelson sold the property in 1897 to the City of Waterville; Mayo wrote that it was sold “for the enlargement of our present beautiful cemetery.”
In 1904 and 1905, and perhaps later, on-line sites mention the fairs at the Central Maine Fairgrounds, located where Seton Hospital was built in 1965. The fairgrounds had a large two-story exhibition hall, and tents were set up on the grounds.
In addition to palmists, “Honest Bill’s Wonder Show” and a photographer who offered “old fashioned tintypes made ‘while you wait,'” the Maine Memory Network website says the fair included “horse racing, livestock competitions and shows, and other entertainments.” This writer found no record of who owned the fairgrounds or sponsored the fairs.
Two other organizations Boardman listed were the South Kennebec Agricultural Society, incorporated in 1853, and its successor in1860, the Kennebec Union Agricultural and Horticultural Society. Both included Augusta and towns south and west.
The Eastern Kennebec Agricultural Society was organized in the spring of 1868. Members immediately bought 16 acres off the west side of Dirigo Road, in China, and built a half-mile track, completed in time for an inaugural three-day exhibition to open Oct. 20. In 1869 a 40-by-60-foot exhibition hall was constructed.
Boardman wrote that the Society held seven fairs, the last in 1874. The majority of exhibitors were from Albion, China, Vassalboro and Windsor. Boardman explained that bad October weather reduced fair receipts to the point that the Society ran out of money. It was disbanded in December 1877 and the land sold.
Windsor later joined Chelsea, Pittston and Whitefield to form the South Kennebec Agricultural Society. Boardman wrote that it was organized in March 1888, leased land and built a half-mile track at South Windsor Corner and held its first fair Oct. 3 and 4, 1888.
The legislature chartered the new Society in February 1889, adding the Lincoln County towns of Jefferson, Somerville and Whitefield. Boardman wrote an exhibition hall was added that summer, and up to 1892, “the annual fairs have been successful in the highest degree.”
The South Kennebec Society survived, but less successfully and renamed an association, well into the 20th century. In the spring of 1973 the Maine legislature passed an emergency bill deleting the requirement that members be from the towns listed in the 1889 charter.
The bill’s preamble explained that it was passed as emergency legislation, effective immediately rather than 90 days after the session ended, because agricultural societies are economically important “since they encourage one of Maine’s basic industries”; legislative action is “vitally necessary” to increase the South Kennebec Agricultural Association’s membership; and expanding membership is “essential” before 1973 Association meetings.
Albion, China, Sidney and Vassalboro also organized local fairs in the 19th century, Boardman wrote. In 1869, the Maine Board of Agriculture suggested that agricultural societies help organize and support local farmers’ clubs; Boardman wrote that many such clubs were organized, but gives no specifics.
Well before then, a Vassalboro Agricultural Society was organized in 1820, according to Alma Pierce Robbins’ history of the town. She wrote that it awarded premiums and prizes for “wheat, corn, hemp, flax and silk” and “cattle, sheep and swine.”
Albion’s first agricultural society, according to Ruby Crosby’s Wiggin’s town history, was the Farmer’s and Mechanic’s Club of Albion. Organized Oct. 5, 1863, it held annual fairs, the first on Oct. 13, 1863. (This writer suspects the fair was organized before the club.)
Wiggin wrote that fair displays included varied livestock, mostly horses, oxen and cows, “a large display of farm produce and vegetables” and miscellaneous foodstuffs and home-made items. She listed 16 different kinds of potatoes named in fair reports over the years.
The reports on annual fairs end in 1991, Wiggin found; she believed the fairs did not end then. Gradually, she wrote, horses took over, and the fairs moved to the trotting park near Puddle Dock, in southern Albion. The trotting park became a plowed field a few years before she published her history in 1964.
Augusta probably had only one trotting park, although on-line and written information might be describing two different ones. According to The Lost Trotting Parks website, the trotting park was built in 1858 on the west bank of the Kennebec River, just south of Capitol Park. The website shows an excerpt from an 1892 publication, Agriculture of Kennebec County, Maine, and an aerial view of the park, an oval track with what looks like a grandstand on one side.
The website says the aerial view is a postcard, property of the Kennebec Historical Society. In 1892, according to this site’s information, the Capital Driving Park Association managed the park.
When Kingsbury’s history was published in 1892, Capt. Charles E. Nash wrote in his chapters on Augusta that the Augusta Park Association, organized in 1888, owned and operated the trotting park “adjacent to the state house grounds.” He is probably referring to the 1858 park; some 19th-century city maps show Capitol Park and the grounds around the State House as a single unit. However, the river is not visible in the aerial view.
In 1920, the Lost Trotting Parks website says, city and state changed the trotting park to a recreational field on which an Augusta semi-pro baseball team played for years. (Confusingly, this information seems to come from the 1892 book.)
The Fairfield bicentennial history includes a brief and frustratingly undated history of the Fairfield trotting park, which was located on the west side of West Street, about where Lawrence High School and Keyes Field are in 2021. Two local civic-minded entrepreneurs, Amos Gerald (1841–1913) and Edward Jones Lawrence (1833–1918), are credited with building it.
Other names the Fairfield historians associate with the park are John Hiram Gilbreth (1833-1871), described in an excerpt from a 1939 memoir as “[a]bout the first of the really famous horsemen of Fairfield”; and in later years Ralph Jewell (1883-1960). (An on-line Cornish [Maine] Agricultural Society race card reveals that Jewell’s brown gelding, McKinney Volo, placed fifth of five and fourth of five in two races at Cornish on Aug. 5, 1936.)
The Fairfield history reproduces an undated September 29 and 30 race program for Fairfield Park, with five trotting events and one pacing event and winners’ purses from $100 to $250.
The trotting park is shown on an 1891 map in the Fairfield history, and it was active on Aug. 21, 1895. The races hosted that day attracted participants and spectators from miles around, and the town lumber mills closed at noon so interested employees could join the crowd. As a result, no one noticed the fire that started in the boiler room of a lumber mill on the river until it had a good hold. Despite efforts by firefighters from all around the area, the connected mills that made up Fairfield’s lumber industry burned.
Dedication to Nelson
An inscribed granite marker at the Sterling Street Playground, in Waterville, honoring the life of the horse Nelson. The playground is part of what was once Sunnyside Farm, the home to Nelson, a champion trotting stallion. The marker was placed almost 100 years to the day of the death of the horse on December 3, 2009.
Main sources
Fairfield Historical Society, Fairfield, Maine 1788-1988 (1988).
Kingsbury, Henry D., ed., Illustrated History of Kennebec County Maine 1625-1892 (1892).
Robbins, Alma Pierce, History of Vassalborough Maine 1771 1971 n.d. (1971).
Whittemore, Rev. Edwin Carey, Centennial History of Waterville 1802-1902 (1902).
Wiggin, Ruby Crosby, Albion on the Narrow Gauge. (1964)
Websites, miscellaneous.



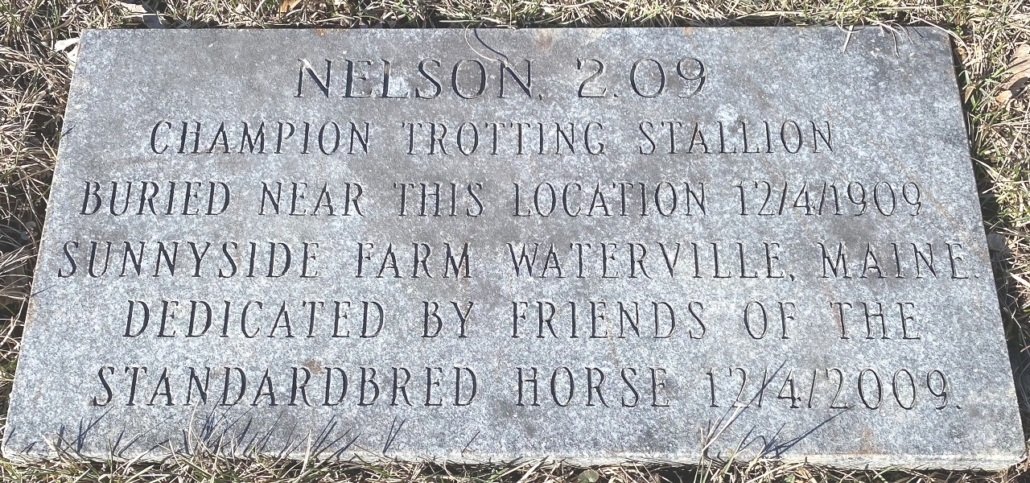
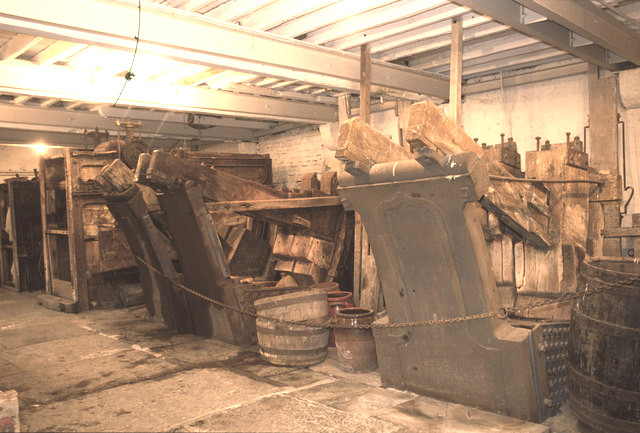
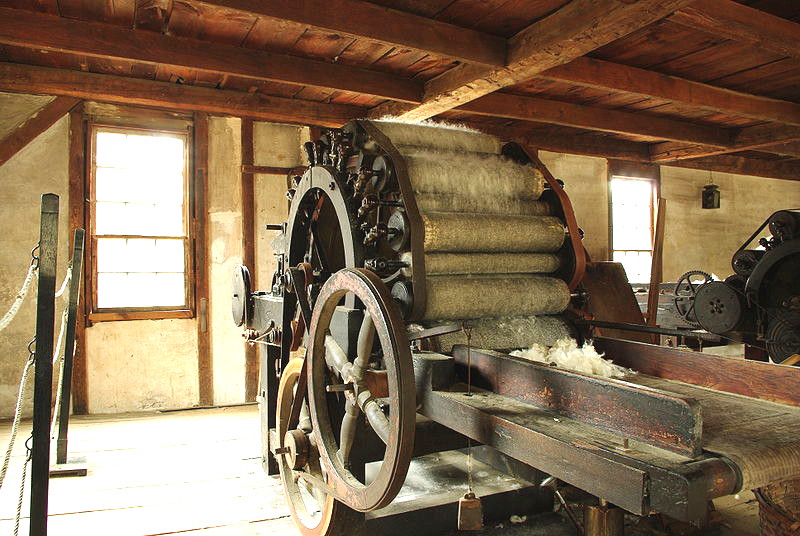

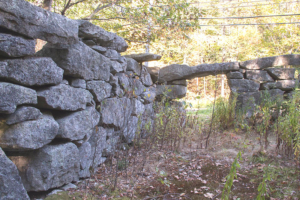
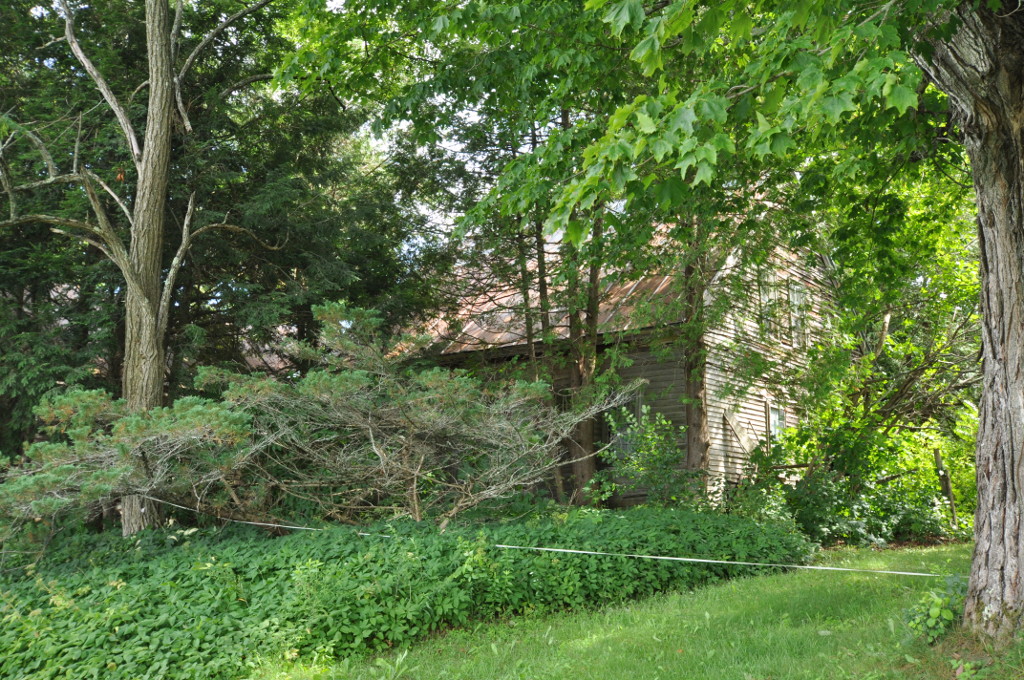
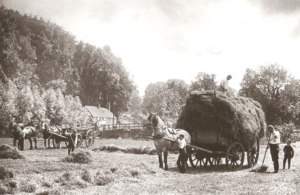
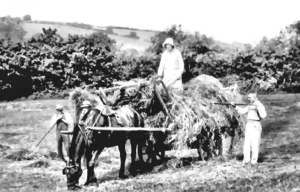

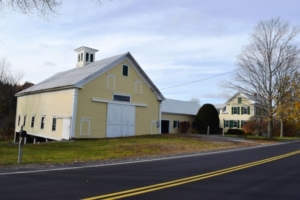
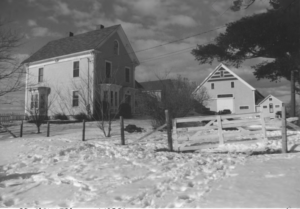

 The religious pathway is believable as St. Patrick’s father was a clergyman and his grandfather was a priest. Because St. Patrick’s adult life began at age 16, his educational life was not really exceptional. We know he spoke the British language and it is reported he eventually was able to speak Gaelic. Beyond that we have no knowledge. He could have acquired his father’s and/or his mother’s native tongue but we have nothing that tells us this. Also, at this point in time in Ireland, the Isles, you had the Gauls, Celts and several other tribal entities speaking different languages. Not having an extended education most likely made it a little difficult for Saint Patrick. Somehow he was able to communicate.
The religious pathway is believable as St. Patrick’s father was a clergyman and his grandfather was a priest. Because St. Patrick’s adult life began at age 16, his educational life was not really exceptional. We know he spoke the British language and it is reported he eventually was able to speak Gaelic. Beyond that we have no knowledge. He could have acquired his father’s and/or his mother’s native tongue but we have nothing that tells us this. Also, at this point in time in Ireland, the Isles, you had the Gauls, Celts and several other tribal entities speaking different languages. Not having an extended education most likely made it a little difficult for Saint Patrick. Somehow he was able to communicate.