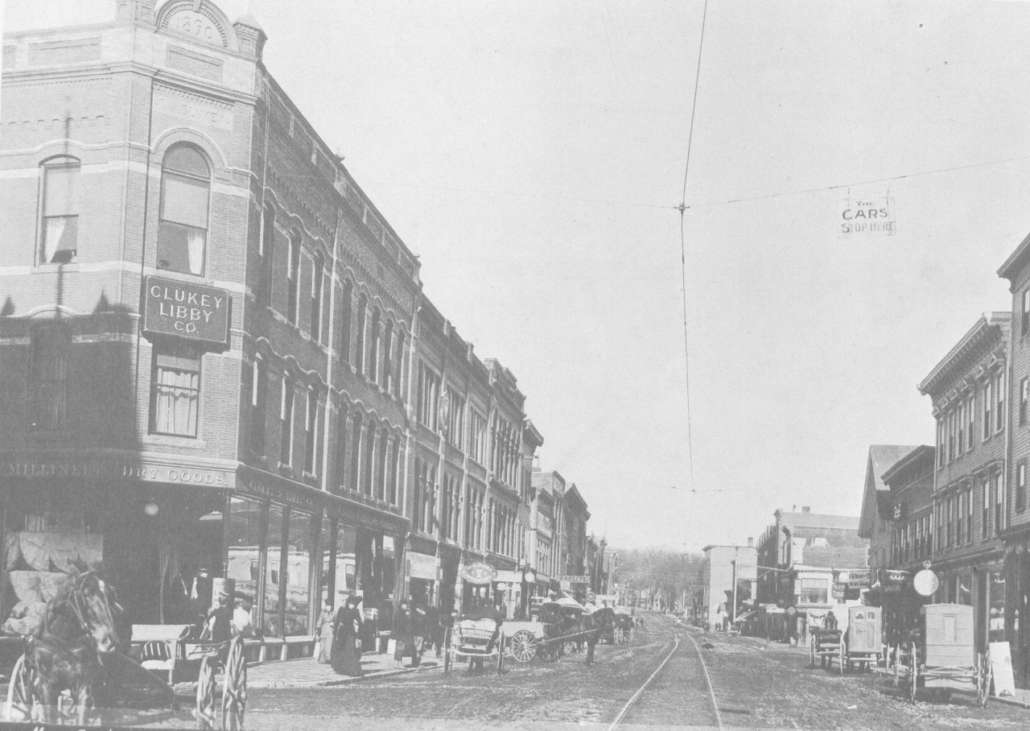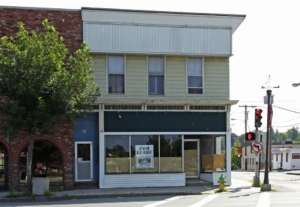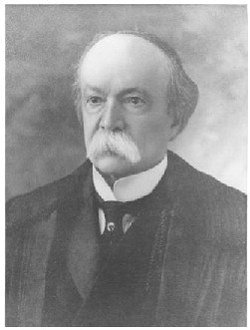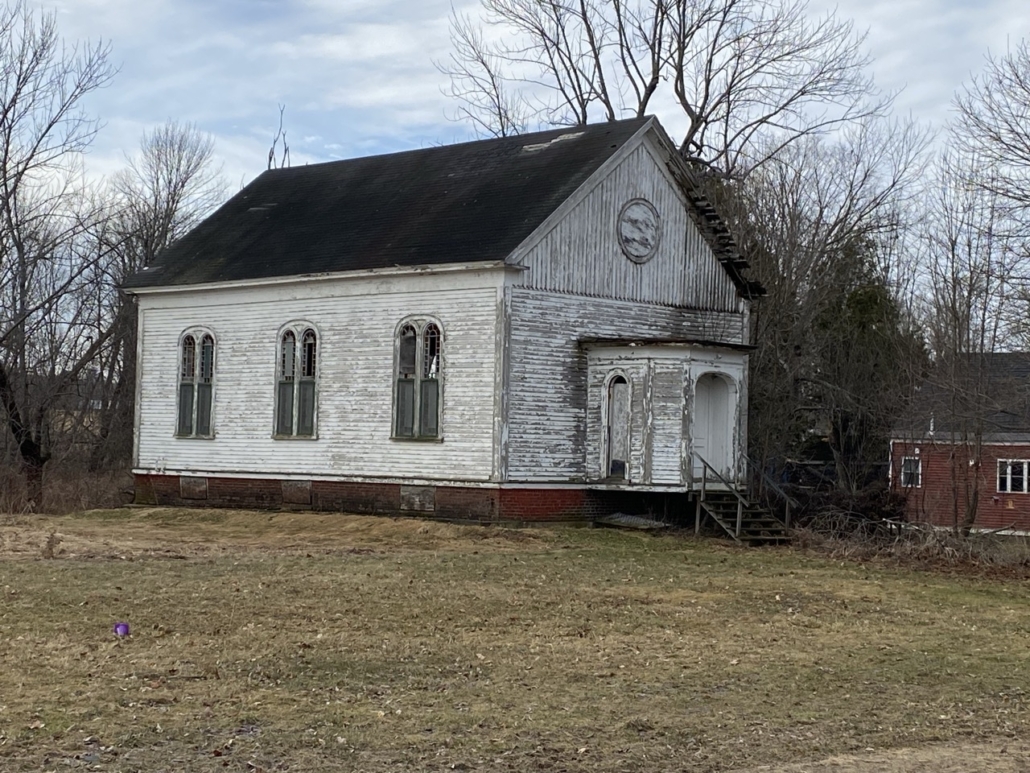Up and down the Kennebec Valley: Waterville historic district – Part 4

The Clukey Building, located on the corner of Main and Silver streets, location of the Paragon Shop today.
by Mary Grow
Main Street west side and 2016 expansion
This article continues the description of Waterville’s Main Street Historic District, going northward on the west side of Main Street between Silver and Temple streets, and adds most of the buildings in the 2016 expansion of the district.
Your writer hopes she has already inspired people to park their cars and stroll along Main Street, heads high as they admire the storefronts above street level (taking care to avoid colliding with other pedestrians with their heads down as they admire their cellphones).
* * * * * *
On the north side of Silver Street, at 40-44 Main Street, is what Matthew Corbett and Scott Hanson, of Sutherland Conservation and Consulting, in Augusta, called in their 2012 application for inclusion on the National Register of Historic Places the Rancourt Building. This building dated from 1936 and had been so altered between 1992 and 2005 that it no longer counted as historic.
Frank Redington, in his chapter on businesses in Edwin Carey Whittemore’s Waterville history, described an earlier building on the same corner. Writing in 1902, Redington called the brick building with granite trim “a splendid block, three stories, and modern in all respects.” F. L. Thayer built it, on the lot that had housed a wooden building where David Gallert had a dry goods store and another building that Joseph Nudd rented out as a saloon.
By 1902, Charles J. Clukey owned the brick building. Clukey was one of the 100 residents who formed the committee to plan the 1902 bicentennial celebration. He was a partner with Luther H. Soper in the dry goods business for some time before starting the Clukey & Libby Company in 1901.
The Maine Memory Network on line says Clukey & Libby “ran a large department store on Main Street.” The Waterville history includes William Abbott Smith’s partial description of the company’s contributions to the tremendous parade that marked the end of Waterville’s centennial celebration on Tuesday, June 24, 1902.
One of Clukey & Libby’s entries featured “twenty-four boys in gray dusters with red advertising umbrellas.” Another was “a float with twelve young ladies in white with white and rose sunshades, the team being decorated with 500 poppies and drawn by four gray horses with white harnesses.”
The Plaisted Block, 46-50 Main Street (according to Kingsbury the second building of that name on the same site), was built in two parts, a double building on the south in 1883 and a third, wider section in 1890. Portland architects Francis Fassett and John Calvin Stevens designed the Romanesque Revival style brick structure.
Each of the three sections housed a different business in 2012, Corbett and Hanson wrote. They described brick and grey sandstone trim, arches above second-story windows and the building’s name and date “carved into the sandstone lintels flanking the central [brick] pier between the original southern two sections.”
Next north is the 1890 Soper Block, another Romanesque Revival building designed by Fassett and colleague Frederick Thompson. The three-story brick building had “a slightly projecting narrow bay at the south end” that Corbett and Hanson surmised might have covered an entrance to the upper floors.
The application describes decorative elements of brick, “rock-faced brownstone” and terra cotta. Third-floor windows have a continuous band of brownstone sills above a terra cotta band, with “a half-round arched top with a fanlight pattern above each window.”
The building date is on a brownstone plaque on the projecting bay. The name is on another brownstone plaque on the five-bay section, in a terra cotta frame and set “within a taller portion of the parapet that is framed by terra cotta scrolled brackets.”
In the business chapter in Whittemore’s history, Redington wrote that in April 1901 Luther Soper installed the first motorized passenger elevator in Waterville, running from the basement to the top floor.
Smith described Soper’s “charming” contribution to the 1902 centennial parade as a yellow and white float with “open oval panels” on sides and ends and nine girls riding on top.
The next two buildings north of the Soper Block dated from the 20th century and had been modernized on the street level, but nonetheless counted as historic. Corbett and Hanson listed them as the Robinson-Davison Company building and the Jackson Company building.
The Robinson-Davison building at 58 Main Street, put up about 1911, is described as three stories tall, Commercial Style, with a brick and metal front.
Next north, at 62 Main Street, the two-story Jackson Company building was constructed about a year later. Its façade features brick, metal and concrete elements.
The Kennebec Savings Bank building, 64-70 Main Street, had undergone several changes; as of 2012, it was dated from 1974 and was thus too new to count as a historic building. Corbett and Hanson wrote that it “was originally two late 19th century buildings” that were remodeled in 1974, 1985 and 2011-12.
“The current façade is more in keeping with the historic character of the district, and thus has a lesser impact on the district’s integrity than the previous designs,” they added.
The Barrell Block at 72-76 Main Street was built in two pieces 25 years apart, Corbett and Hanson found. The Greek Revival style north end came first, in 1850; in 1875 the Italianate south building designed by Francis Fassett was added. By 2012, a modern storefront at street level and an Italianate wooden cornice on top (replacing the earlier gable roof on the north part) united the two sections.
Next north was the Emery Department Store building at 80-86 Main Street, built in 1912 and expanded north in 1920. The 1912 Renaissance Revival style section was designed by Lewiston architects William Miller and Raymond Mayo. There were five openings onto the street; the center one held “the primary entrance in a deep recess”; the northern one provided access to the two upper floors.
The upper part of the earlier section “is divided into three sections by large two story pilasters with elaborate bases and Ionic capitals of white molded limestone.” More “molded limestone ornament” decorates a band between the second and third floors. Corbett and Hanson described a double cornice, below and above an attic section, with “EMERY MCMXII” inscribed.
The last building before the Temple Street intersection was the two-story McLellan’s Department Store building at 90-100 Main Street, dated 1920 and described as Commercial Style. It was of buff brick, with cast stone windowsills on the second floor and brick trim. The “compatible” single-story addition on the north was built after 1944.
* * * * * *
In 2016, the Waterville Main Street Historic District was expanded to add the connected buildings on the east side of the street north from Temple Street to Appleton Street, plus two others (to be described next week).
The June 3, 2016, application was prepared by Scott Hanson, again, and Kendal Anderson, of Sutherland Conservation and Consulting.
They explained that the additional area did not qualify in 2012 because of “the number of facades that had been covered after the period of significance [1860-1931]. The removal of these false facades from two significant buildings, exposing largely intact historic facades, extends the integrity of the existing district sufficiently to include these ten additional resources.”
Four buildings were too much changed to count as part of the expanded historic district.
- The two-story building at 129 Main Street, the corner of Main and Temple, is identified as the last surviving wood-framed building on the street; but it was covered by unhistoric aluminum siding.
- 131 and 137 Main Street are flat-roofed two-story buildings sharing a false façade added in the 1920s to buildings originally constructed before 1884.
- The 1913 Waterville Steam Laundry Building at 145-147 Main Street also has a false façade, metal.
The southernmost of the historic buildings is the three-story brick Moor Block at 139-141 Main Street, built in 1905. Its style is Renaissance Revival; the street side has granite windowsills and decorative brick trim.
Skipping the non-contributing laundry building, the Eaton Block (153-155 Main Street), designed by architects Bunker and Savage, of Augusta, and built in 1923, is described as Colonial Revival style. A two-story brick building with a two-story addition on the east (back) side, it has a recessed storefront “set within the historic cast concrete surround of the original storefront. Two steel columns support the structure above.”
The Eaton Block is one of the buildings where the 1960s façade was removed in 2016, “revealing the historic buff tapestry brick façade.” The second floor is little changed, with brick and stone details, fancy windows and stone panels with the name and date.
Hanson and Anderson added, “The [brick] pilasters on the façade were originally topped with cast stone urns that stood on the parapet above the cornice line.”
Next north is the Edith Block; one granite inset on the front says “EDITH BLOCK 1906” and another says “W. T. HAINES OFFICE.” Three stories high, brick with granite windowsills and brick trim, the Edith Block was designed in Early 20th Century Commercial style by Waterville architect A. G. Bowie.
This building, too, acquired a false front in the 1960s; as of 1916 only the ground floor covering remained, and Hanson and Anderson wrote that it was scheduled for removal.
The Waterville Savings Bank Building, on the south corner of Main and Appleton streets, dates from 1903 and was designed in Renaissance Revival style by architect William M. Butterfield, from Manchester, New Hampshire. The building has “reinforced concrete floor construction” and “a façade of tan Roman brick with limestone trim,” Hanson and Anderson wrote.
The central entrance on Main Street is recessed inside an arch supported by Doric columns; on each side “are piers with limestone details and granite bases.” On the floors above, eight windows are separated into three bays, with three windows in each side bay and two in the middle one. Some of the windows are set in arches. On the Appleton Street side, the windows above the ground floor are arranged in five sections of two or three windows.
Waterville Savings Bank was organized in 1869, according to Whittemore’s history, and in 1902 was the city’s largest bank, with more than $1.25 million on its books. The 1903 building as used until 1939, when, an on-line source says, the bank “moved across the street to a larger block” (which your writer guesses is the present home of Waterville’s branch of TD Bank, successor to Waterville Savings Bank).
The on-line source says Butterfield was born in Sidney and lived briefly in Waterville. He established his architectural business in Manchester in 1881. Because of his central Maine connection, he designed “at least ten major buildings” in Waterville between 1900 and 1910.
By 2012, the Savings Bank Building had been vacant for 15 years and was on Maine’s list of most endangered historic buildings. Area residents seeking its preservation gained their goal with the 2016 expansion of the Main Street Historic District.
Main sources
Corbett, Matthew, and Scott Hanson, National Register of Historic Places Registration Form, Waterville Main Street Historic District, Aug. 28, 2012, supplied by the Maine Historic Preservation Commission.
Hanson, Scott, and Kendal Anderson, National Register of Historic Places Registration Form, Waterville Main Street Historic District (Boundary Increase) June 3, 2016.
Kingsbury, Henry D., ed., Illustrated History of Kennebec County Maine 1625-1892 (1892).
Whittemore, Rev. Edwin Carey, Centennial History of Waterville 1802-1902 (1902).
Websites, miscellaneous.
Responsible journalism is hard work!
It is also expensive!
If you enjoy reading The Town Line and the good news we bring you each week, would you consider a donation to help us continue the work we’re doing?
The Town Line is a 501(c)(3) nonprofit private foundation, and all donations are tax deductible under the Internal Revenue Service code.
To help, please visit our online donation page or mail a check payable to The Town Line, PO Box 89, South China, ME 04358. Your contribution is appreciated!





Leave a Reply
Want to join the discussion?Feel free to contribute!