LIFE ON THE PLAINS: Pictorial stroll on west side of Water St. – Part 3
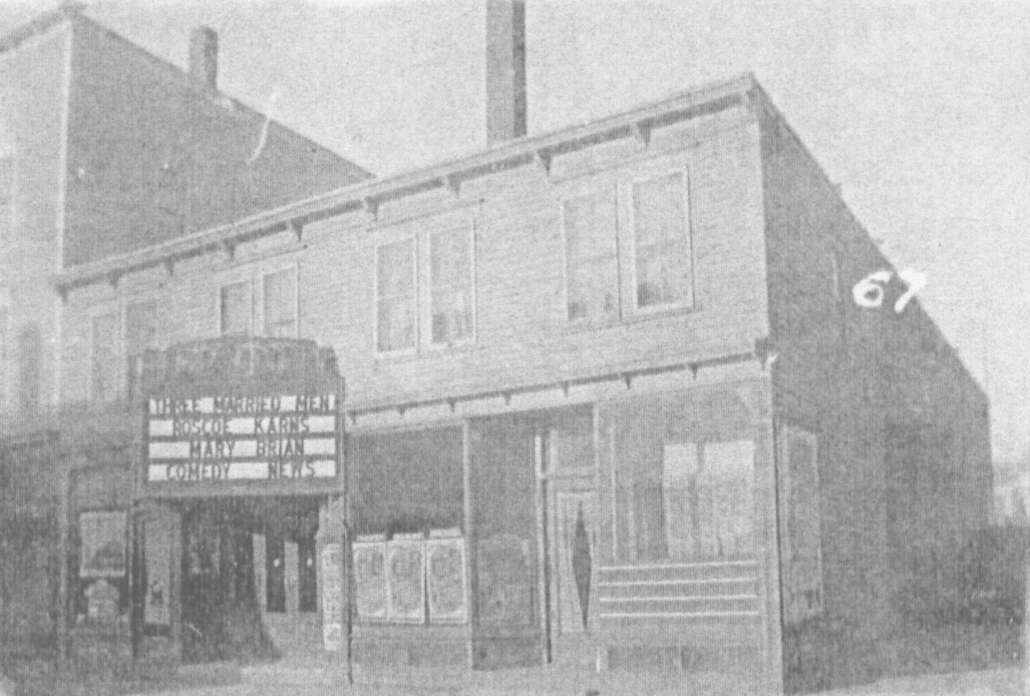
The Maine Theater, showing Three Married Men, starring Roscoe Karns and Mary Brian. That part of the buildings no longer exists.


The Maine Theater, showing Three Married Men, starring Roscoe Karns and Mary Brian. That part of the buildings no longer exists.
 by Roland D. Hallee
by Roland D. HalleeThis article is planned as the first of a three-part subseries in which your writer introduces readers to some of the businessmen (and other people) mentioned in the previous weeks’ descriptions of Waterville’s Main Street Historic District, and sometimes to members of their families.
The arbitrarily-chosen subjects are arranged by birth order, oldest first. This week, please meet two men born early in the 1800s: Reuben B. Dunn, and several family members; and Dennis Milliken, with a bit about his son-in-law.
* * * * * *
Reuben Barnes Dunn (Dec 23, 1802 – Sept 9, 1889) was the man after whom the R. B. Dunn Block at the south end of the east side of Main Street, mentioned in the Aug. 25 article, was named. Two sons, Willard Morse Dunn and Reuben Wesley Dunn, were also well-known Waterville residents.
Reuben B. was born in Poland, Maine, and married his successive wives there: Emeline Davis in 1827; after her death in 1833, her sister, Eliza, in 1834; and after Eliza’s death in 1837, in December 1838 Lydia Richardson Ayer (Aug. 11, 1815 – April 5, 1900). Lydia was the mother of Willard and Reuben W.
Edwin Carey Whittemore’s Waterville history says Reuben B. was a country schoolteacher in 1820; a country storekeeper in 1821; a buyer and seller of timberland, lumber, clocks, threshing machines, hardware; a manufacturer of “scythes, axes and other agricultural tools” from 1841 until his death; railroad promoter in the 1840s and Maine Central Railroad president until he retired in 1870.
Reuben B. and Lydia moved from Poland to Readfield in 1841 and to Waterville in August 1850. Willard M. and Reuben W. were born in Fayette, the history says.
An on-line site says R. B. Dunn founded the Dunn Edge Tool Company in January 1840. It produced “scythe blades and edge tools.” Incorporated in 1856, it was sold in 1921 to Seymour Manufacturing Company; Seymour sold it two years later to North Wayne Tool Company. It closed in 1967.
By 1892, according to Reuben W. Dunn’s (perhaps self-interested?) chapter on Waterville manufacturing in Whittemore’s history, the Dunn Edge Tool Company’s scythe plant “is said to be the best and most conveniently arranged in America,” and the “axe shop is not excelled in convenience or efficiency by any of its size.” The company could produce annually 15,000 dozen scythes (180,000) and 6,000 dozen (72,000) axes, sold all over the United States and Canada. Reuben W. was the company’s “treasurer and manager”; his brother Willard was president.
The Dunn company was one of many early manufactories in the western part of Waterville, which became the separate town of West Waterville in February 1873 and was renamed Oakland in 1883. Manufacturers used water power from Messalonskee Stream, a smaller, more manageable source than the Kennebec River.
Whittemore suggested that Reuben B. Dunn and/or his sons were involved in other West Waterville businesses; and multiple sources credited them with bringing Amos Lockwood to Waterville to build the Lockwood Mill complex (see the Aug. 25 issue of The Town Line). Henry Kingsbury’s Kennebec County history identifies Dunn as the financier behind Mill Number 1 and the first president of the Lockwood Company.
In 1869, Whittemore wrote, Dunn donated $15,000 of the $18,000 needed to build the Methodist Church. Kingsbury says Dunn’s gift was $14,000 of $16,000.
Reuben B.’s older son, Willard Morse Dunn (May 11, 1845 – March 23, 1917), went to Maine Wesleyan Seminary, in Kents Hill, and started his business career in 1866 as a salesman in a Boston “cloth store.” In 1869 he moved to Auburn and joined a shoe manufacturing company. From 1873 he was active in organizing the Lockwood Company; he was still a company director in 1902, and was “interested in” other mills as well as president of Dunn Edge Tool Company.
Willard Dunn served as Waterville postmaster from 1879 to 1885 under Republican President Rutherford B. Hayes; he was replaced during Democrat Grover Cleveland’s first term and reappointed in 1889 by Republican Benjamin Harrison (this position was mentioned in the Sept. 29 history article).
Dunn was still postmaster in 1902. Redington called him “one of the most efficient postmasters the city has ever had,” and wrote that both he and assistant postmaster J. F. Larrabee were highly regarded by the residents they served.
On Dec. 31, 1873, Willard Dunn married Alma Burbank Lowell (Oct. 4, 1851 – March 25, 1936) in Waterville. Willard and Alma had one daughter, Mabel Esther (Nov. 24, 1882 – March 4, 1980), Reuben B.’s granddaughter.
Mabel Dunn married Burnham native Herbert Carlyle Libby (1878 – 1965), who graduated from Colby, Class of 1902, and wrote Colby Stories As Told by Colby Men of the Classes, 1832 to 1902 (1900) and Yarns for Boys (1908).
Reuben B.’s younger son (Mabel Libby’s uncle), Reuben Wesley Dunn (Feb. 8, 1847 – Nov. 11, 1927), attended Maine Wesleyan Seminary (and became a trustee in 1877) and graduated from Colby University (as it was briefly titled) in 1868. He was teacher/principal at Corinth Academy for two years before going into business.
Like his father’s, Reuben W.’s business career was varied. An on-line site and Whittemore’s collaborators list: cotton mill agent in 1880; “visomess agent” (any reader who know what this title means, please contact The Town Line), 1870-1886; “in the department store business” with Lorin A. Presby, 1884-1891; “connected with the Lockwood Company” and other mills, including president of Madison Woolen Company from 1894 to1898; president of the Somerset Railroad, 1897-1907; treasurer and manager of Dunn Edge Tool Company after 1897.
Reuben W. married Martha S. “Mattie” Baker (Jan. 21, 1848 – July 22, 1915) on Aug. 19 or Sept. 2, 1873 (sources differ).
Martha Baker Dunn was a novelist and a contributor to “leading literary magazines.” Her two novels are Memory Street: A Story of Life (1900) and ‘Lias’s Wife: An Island Story (1901); an on-line site adds a book titled Cicero in Maine: And Other Essays (1905).
Whoever described her in Whittemore’s book praised her “depth of insight, clearness in portraiture and true feeling, sometimes veiled in humor,” and wrote that readings of her unpublished stories were “a delightful feature” of the Women’s Association and Women’s Literary Club programs.
As mentioned above, Reuben W. wrote the chapter on manufacturing in Whittemore’s history. Martha wrote the chapter on social life.
* * * * * *
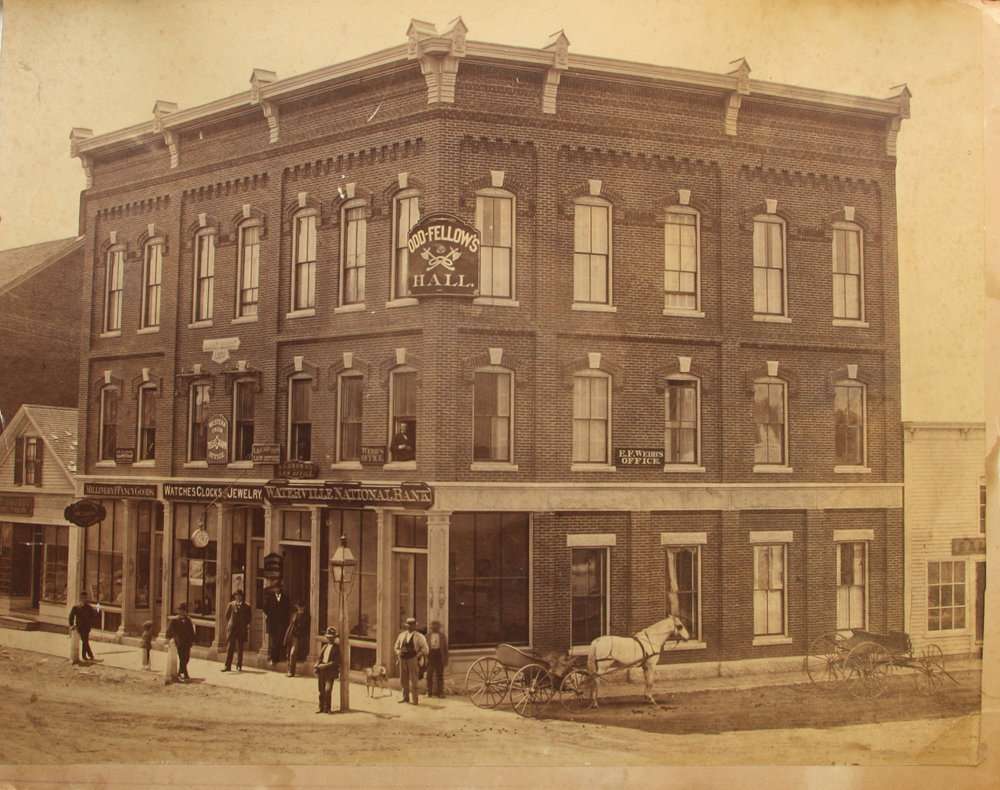
The Milliken Building, at the corner of Main and Silver streets, now occupied by the Silver Street Tavern.
Dennis Libby Milliken (Feb. 1 or 4, 1804 – Oct. 28 or Nov. 2, 1879) was identified in the Sept. 15 article in this series as the prominent banker in whose honor the 1877 Milliken Block on the south corner of Silver and Main streets was named. A Scarborough native, he married Jane Larrabee (born about 1804, and died after her husband) in that town on May 7, 1829. The couple had two sons and two daughters.
In 1830, at the age of 26, Milliken joined Jacob Southwick, of Vassalboro, in the lumber business. When the family moved to Waterville is unclear.
Whittemore’s history says Milliken served in the Maine House of Representatives and the Maine Senate, but does not say when, nor what town he represented. That information precedes the information that he was a member of the Governor’s Council under Democratic Governors John Fairfield (who served non-consecutive partial terms, 1839-1841 and 1842-March 1843) and Edward Kavanagh (Fairfield’s successor for the rest of 1843) and Republican Governor Lot M. Morrill (1858-1861).
In 1856, Milliken became president of Waterville National Bank, chartered in 1850 and first located in the second story of the north end of the Ticonic Block (Ticonic Row), described Sept. 15. He remained in charge, overseeing the building of the new brick bank that became the Milliken Block, until the bank closed in 1879.
Horatio Bates, who wrote the chapter on banking in Whittemore’s history, said Waterville National Bank “was well managed and paid good dividends.” When it closed, stockholders got the full value of their stock and a 20% dividend.
By the 1860s Milliken was prominent in Waterville affairs. Whittemore listed him among those chosen to address an April 20, 1861, public meeting called “to take action concerning the rebellion” in the southern states. He was a non-combatant in the Civil War; General Isaac Bangs listed him (and R. B. Dunn) among Waterville’s “prominent older men” who supported the Union cause whole-heartedly.
Bangs (March 17, 1831 – May 30, 1903) was a Civil War veteran and businessman who wrote the military chapter in Whittemore’s history. He married Dennis and Jane Milliken’s older daughter, Hadassah Jane, on Oct. 20, 1857.
(Why the name Hadassah? No explanation. Her brothers were George and Edward; her sister was Mary; and her father is listed among organizers of Waterville’s first Unitarian Society in 1863.)
Bangs became Waterville National Bank’s cashier in 1861 and resigned in 1862 to join the army; he was on the bank’s board in 1879. In addition to banking, he was in the granite business and had interests in mills.
After the war, Milliken invested in building the first dam across the Kennebec and developing water-powered mills. His 1868 grist mill was one of the first two industries using the Lockwood Dam. His business career included an undated stint as president of the Androscoggin and Kennebec Railroad.
He served as a trustee of Waterville, later Colby, College from 1859 until his death.
Kingsbury, Henry D., ed., Illustrated History of Kennebec County Maine 1625-1892 (1892).
Whittemore, Rev. Edwin Carey, Centennial History of Waterville 1802-1902. (1902).
Websites, miscellaneous.
WATERVILLE, ME — On September 21, 2022, all Northern Light Inland Hospital Primary Care practices introduced patient online self-scheduling, a new appointment scheduling option that has been rolling out statewide since June when the online self-scheduling option went live for screening mammograms.
“It’s a great new option for our patients to schedule primary care appointments online,” said Tim Lecrone, director of Inland medical practices. “Our patients have busy schedules, and this allows much more flexibility for them to plan and make their appointments. We’re very excited about this new, convenient way for people to manage their healthcare schedule.” Inland’s Northern Light Primary Care practices are located in Waterville, Oakland, Unity, and Madison.
Community members are still encouraged to call any practice to make an appointment if they prefer, not all appointment types can be scheduled online. Currently, primary care and pediatrics self-scheduling options include: new patient, sick/urgent care for established patients, annual wellness, and nurse visits (including blood pressure checks and vaccinations).
The new scheduling tool can be found in the MyNorthernLightHealth patient portal or at NorthernLightHealth.org using the Schedule Now buttons on the home page. Mammogram schedules can also be found at NorthernLightHealth.org/ScheduleAMammogram – patients do not need a provider’s order to schedule a screening mammogram.
Online scheduling is one of many new online tools added to Northern Light Health’s offerings in 2022. A new, virtual walk-in care service, paperless registration and appointment check-in, patient education, and care management tools having come online throughout the summer and will continue into fall. Hospital leaders say patients and community members have been asking for more ways to access care, stay connected with their providers, and keep their health on track. Online scheduling is the next step to improving the patient experience and increasing access to care.
 The Maine Film Center has opened submissions for the 26th annual Maine International Film Festival (MIFF). The Festival, scheduled for July 7-16, 2023, will be hosted at the Paul J. Schupf Arts Center, which will be the new home for the Maine Film Center, in downtown Waterville.
The Maine Film Center has opened submissions for the 26th annual Maine International Film Festival (MIFF). The Festival, scheduled for July 7-16, 2023, will be hosted at the Paul J. Schupf Arts Center, which will be the new home for the Maine Film Center, in downtown Waterville.
For the second year, MIFF will offer Tourmaline Prizes, named for Maine’s state gem, which are juried awards recognizing the best Maine-made films of the festival. On the closing night of MIFF, a $5,000 prize will be awarded to the best feature film, and a $2,500 prize will be awarded to the best short film. Filmmakers interested in submitting work should specify that their film was made in Maine in their submission forms. (Films that tell stories about Maine but were not at all produced in Maine are not eligible for the prize).
Films meeting these qualifications may be submitted for 50 percent off normal submission fees. To receive a discount code, email miff@mainefilmcenter.org. Please allow up to three business days for a response, particularly when approaching a submission deadline.
This year’s submission deadlines are:
Earlybird Deadline: January 3, 2023
Regular Deadline: February 18, 2023
Late Deadline: March 18, 2023
Extended Deadline: April 4, 2023
For more information visit MaineFilmCenter.org.
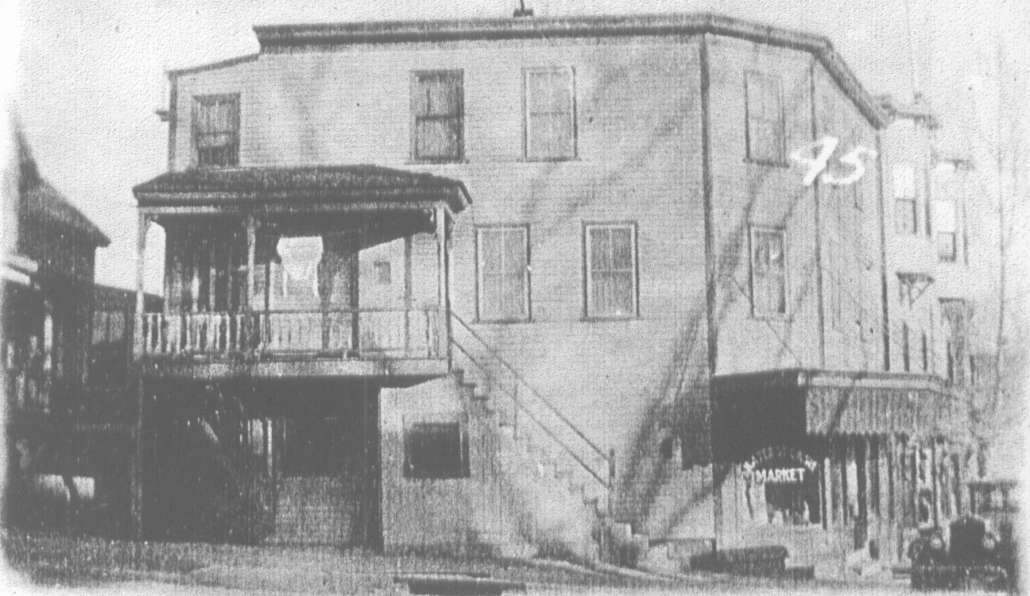
The Water St. Market, located on the north side of the intersection with Sherwin St. The upper floors facade of the Chez Paree can be seen at right. That area is now a parking lot for the “Chez”.
 by Roland D. Hallee
by Roland D. HalleeThis week we continue our trip down the west side of Water St., and buildings that are no longer there.
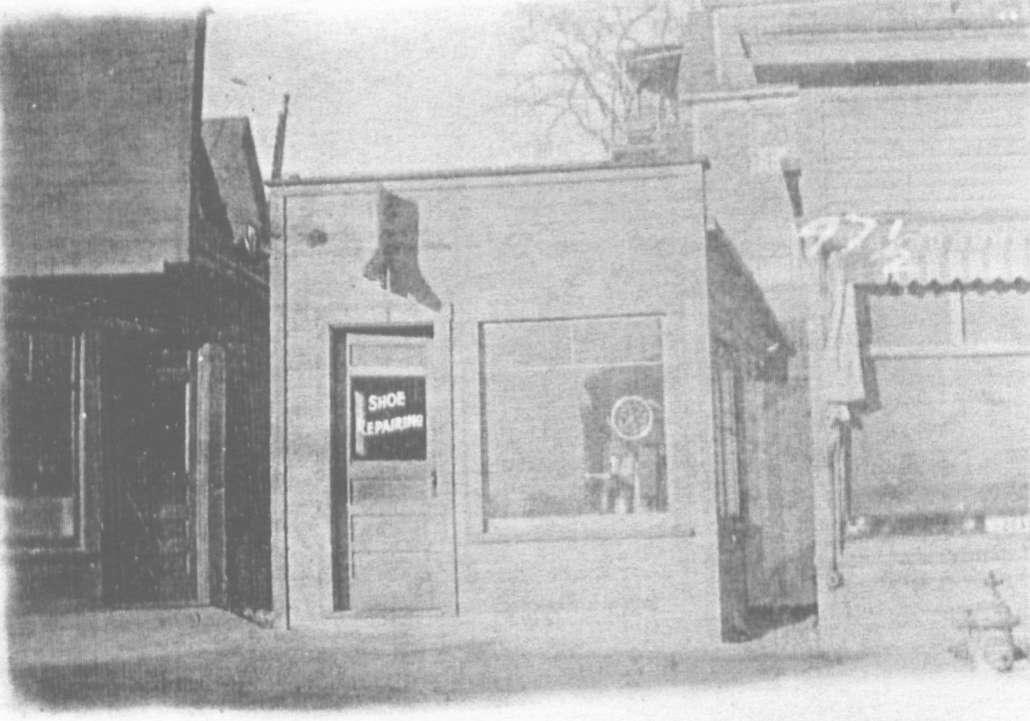
A small shoe repair shop, at 47-1/2 Water St., that sat directly next door to what is now Scotty’s Pizza. The store’s awning can be seen at right.
Returning to the 2016 enlargement of Waterville’s Main Street Historic District, the final two buildings included are the four-story Cyr Building/Professional Building, on the northeast corner of Main and Appleton streets at 177-179 Main Street (see its photo in the Sept. 15 issue of The Town Line); and the Elks Club, on the north side of Appleton Street.
The Professional Building, built in 1923, was designed in Art Deco style by the Portland firm of William Miller and Raymond Mayo. (The Aug. 25 The Town Line article described Main Street’s other Art Deco building, the 1936 Federal Trust Company Bank.) It was listed on the National Register of Historic Places on Feb. 19, 1982.
The application, prepared in July 1981 by Frank A. Beard and Robert L. Bradley of the Maine Historic Preservation Commission, said “the local press” of 1923 called the building “the finest of the Waterville office buildings.” Beard and Bradley did not disagree, writing that both in 1923 and in 1981 it was “an outstanding structure in the downtown area.”
They called the Professional Building “a comparatively rare example for Maine of a very early Art Deco impulse in architecture with some features of the earlier Chicago commercial styles.” With 42 “office suites” in 30,875 square feet of floor space, it was “by far the largest such structure in the city” in 1923.
Beard and Bradley wrote that the building’s two facades, on Main and on Appleton streets, each had a street-level entrance “surmounted by low arches with elaborate low reliefs and shields.” There were five bays of large windows on the Main Street side and six on the Appleton Street side; the end bays thrust outward, “creating the effect of corner towers.”
In their 2016 application for the expanded Main Street district, Scott Hanson and Kendal Anderson described the steel and concrete frame of the building and the exterior “cast stone first story with buff tapestry brick on the upper stories of the south and west elevations, red brick on the south elevation, and modern metal cladding on the north elevation.”
The northeasternmost building in the expanded historic district is the Colonial Revival style Elks Club, at 13 Appleton Street, another Miller and Mayo design. Built in 1913/1914, the two-and-a-half story brick building sits on a raised basement concrete foundation, with stairs leading up to a projecting entrance.
The Elks Club has cast stone decorations and at the attic level, “four historic diamond paned windows.” Each window has “four panes of colored glass forming a larger diamond at the center,” and is set in “a projecting brick surround with a cast stone square at each corner.”
* * * * * *
Two other historic buildings in Waterville are outside the Main Street district, but since each gained historic recognition as a public building, your writer thinks it appropriate to describe them now.
* * * * * *
The older of the two is the former Waterville post office in the south angle of the five-way intersection of Main Street, Elm Street, Center Street, Upper Main Street and College Avenue. Mainely Brews now occupies its former basement, with a Main Street entrance.
Kingsbury wrote that Waterville’s first post office was established Oct. 3, 1796, with Asa Redington the first postmaster. He went on to list the successive postmasters, ending with Willard M. Dunn, appointed in 1889 for the second time (his first term was 1879 to 1885).
Kingsbury did not talk about post office buildings. Whittemore’s contributors suggested that the office moved from one rented space to another during the 19th century.
In his chapter on the early settlers, Aaron Plaisted mentioned the “little postoffice on the west edge of the Common,” where Abijah Smith was postmaster from 1832 (Kingsbury said 1833) to 1841. In 1902, according to Redington, the post office was in the ground floor of the W. T. Haines block, on the south side of Common Street (briefly mentioned in the Aug. 25 issue of The Town Line).
At that time, Redington wrote, the postmaster and his assistant supervised “seven clerks, five carriers and one substitute. The post office did $40,000 worth of business annually, and Redington predicted it would soon “be numbered among the first-class offices.”
The historic Old Post Office was built in 1911 – a Waterville timeline found on line says it opened in 1913 – and was added to the National Register of Historic Places April 18, 1977.
When Maine Historic Preservation Commission historian Frank A. Beard and graduate assistant Stephen Kaplan prepared the application for historic listing in October 1976, they wrote that the building was owned by the U. S. Postal Service and was unoccupied. Waterville’s College Avenue post office and federal building opened in 1976, according to the on-line timeline.
U.S. Treasury Department Architect James Knox Taylor designed the 1911 building. Taylor (October 11, 1857 – August 27, 1929) was the Treasury Department’s Supervising Architect from 1897 to 1912, and is credited with a long list of federal buildings.
Beard and Kaplan wrote that Waterville’s post office typified the early 20th century use of Greek Revival style for government buildings “and survives as perhaps the best of only a few such examples in Maine.”
They described the combination of a square block and a circular front that made the single-story stone building impressive, with on its front a “Corinthian colonnade of refined proportions and handsome detail. Similarly designed pilasters appear at the front corners of the block structure, symbolically unifying the block to the curve.”
The structure atop the flat roof is described as “a tall Corinthian cylindrical lantern, based in shape and character on the Choragic Monument of Lysicrates in Athens.” (Wikipedia has an illustrated article on this monument, built in 335/334 BCE in Athens and “reproduced widely in modern monuments and building elements.”)
* * * * * *
The Elizabeth Ann Seton Hospital at 30 Chase Avenue, on the west side of Waterville, was designed in 1963; its construction was finished in mid-1965. On July 11, 2016, it was approved for listing on the National Register of Historic Places.
The application for national listing was prepared by Matthew Corbett, Scott Hanson and Kendal Anderson, of Sutherland Conservation and Consulting, of Augusta, (all three had previously worked on parts of the applications for Waterville’s Main Street Historic District). They listed the building’s significance as architectural and its period of significance as 1965.
The architectural firm was James H. Ritchie and Associates, of Boston. The Sutherland group found that different members of the firm had initialed different parts of the 1963 plan, and that Ritchie had died in 1964.
The application explains that the building was “a good example of the Miesian school of Modernist architecture, applied to a health care facility in Maine.”
The “general characteristics of the Miesian style” that Ritchie and Associates used included “a recessed ground floor, use of concrete panels to express the building’s framing on the exterior, and the use of aluminum windows and a flat roof,” the application says.
The Miesian architectural style was a variant within the Modernist school that characterized skyscrapers and other large public buildings after World War II. It is named after Ludwig Mies van der Rohe (1886-1969), a German architect who began his career in Germany and emigrated to the United States after Hitler rose to power.
After the war, a source cited in the application says, the United States government financed a large number of new hospitals. Hospital designers adopted the Modernist style because they found it functional and affordable.
When Seton Hospital opened, the Sutherland team wrote, it offered “over 150 beds…and the latest in medical technologies.” They quoted from a July 27, 1965, Waterville Morning Sentinel article that began, “All patients’ rooms are quiet, comfortable, pleasing to the eye, and designed to give an excellent view of the surrounding landscape.”
The article went on to talk about air conditioning in some areas (not the patients’ rooms); four modern elevators with telephones; the “spacious lobby” with a “modern coffee shop” and a “gift and stationery shop” nearby; and the “soft-lighted and beautifully designed” chapel, with seats for over 80 people. The laboratory was “ultra-modern,” the X-ray department had “the most modern equipment.”
The second floor was for obstetrics, and was partly air-conditioned. Other patients had the third, fourth and fifth floors. The sixth floor at first provided living space for members of the Sisters of Charity of St. Vincent de Paul, the organization that ran Seton Hospital, and later became additional patient space.
The Sisters’ quarters included 15 bedrooms; a kitchen and a laundry room; “a sewing room, guest room and parlor”; a dining room and community room separated by a folding panel, so they could be combined for a large group; “an office for the superior”; and the Sisters’ private chapel.
The Sisters of Charity came to Waterville in 1913, the Sutherland team explained, and in April took over the I. C. Libby Memorial Hospital, changing its name to Sisters Hospital. In 1923, they built a larger Sisters Hospital, on College Avenue. By 1963, that hospital had “an 86 percent occupancy on a year-round basis, and 107 percent occupancy at the height of occupancy,” necessitating the larger Chase Avenue building.
Dr. Frederick Charles Thayer served on the Sisters Hospital board until 1931, when he set up Thayer Hospital, first in his house on Main Street and later on North Main Street. Thayer and Seton merged in 1975 to become Mid-Maine Medical Center; in 1997 the Mid-Maine and Kennebec Valley health systems merged to form MaineGeneral.
The 2016 application describes the Seton Hospital building as “vacant.” Articles in the Central Maine Morning Sentinel in August 2022 described plans to convert most of the building to apartments, with leased storage space in the basement. Reporter Amy Calder wrote that because the former hospital is on the National Register of Historic Places, “construction must preserve the historic nature of the building.”
Beard, Frank A., and Robert L. Bradley, National Register of Historic Places.
Inventory—Nomination Form Professional Building July 1981.
Beard, Frank A., and Stephen Kaplan, National Register of Historic Places Inventory – Nomination Form Waterville Post Office, October 1976.
Corbett, Matthew, Scott Hanson and Kendal Anderson, National Register of Historic Places Registration Form, Elizabeth Ann Seton Hospital, Jan. 18, 2016.
Hanson, Scott, and Kendal Anderson National Register of Historic Places Registration Form, Waterville Main Street Historic District (Boundary Increase), June 3, 2016.
Kingsbury, Henry D., ed., Illustrated History of Kennebec County Maine 1625-1892 (1892).
Whittemore, Rev. Edwin Carey, Centennial History of Waterville 1802-1902 (1902).
Websites, miscellaneous.
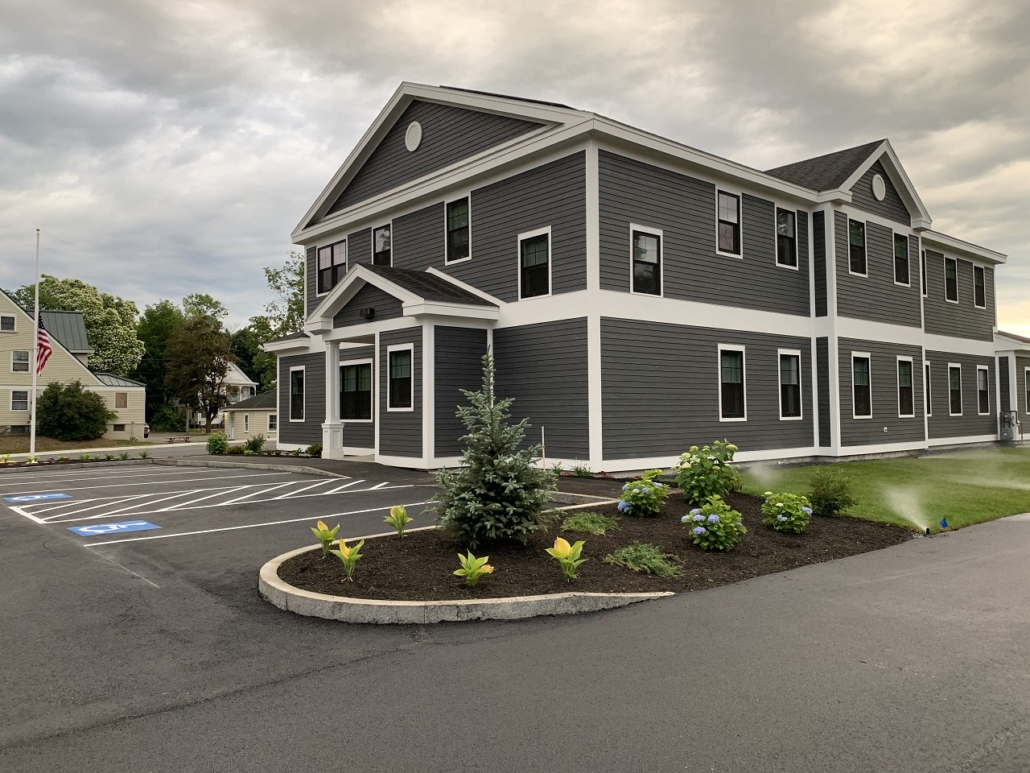
New Dimensions Federal Credit Union in Waterville, Maine.
On October 20, 2022, New Dimensions FCU will join over 56,000 credit unions worldwide to celebrate International Credit Union (ICU) Day®. The theme of ICU Day 2022 is “Empower Your Financial Future with a Credit Union.”
ICU Day highlights the many ways that credit unions across the world help members improve their financial health and well-being. On October 20, NDFCU will give away a variety of NDFCU swag and “Empowerball” tickets in appreciation of their members. Members who visit will receive their “Empowerball” ticket, which will enter them into a drawing to win a $50 VISA gift card. New Dimensions FCU will announce five winning ticket numbers on their Facebook live the following day (October 21) between 2 p.m. – 4 p.m. Those five winners will be notified via telephone on Friday as well. Tickets are FREE and will be available at all three branch locations (lobby or drive-thru). Please note that each location will have a limited number of tickets available.
New Dimensions FCU invites members and nonmembers to visit on October 20 at their Waterville, Winslow, or Skowhegan branches and celebrate this day. They will be sharing event highlights on social media using #ICUDay.
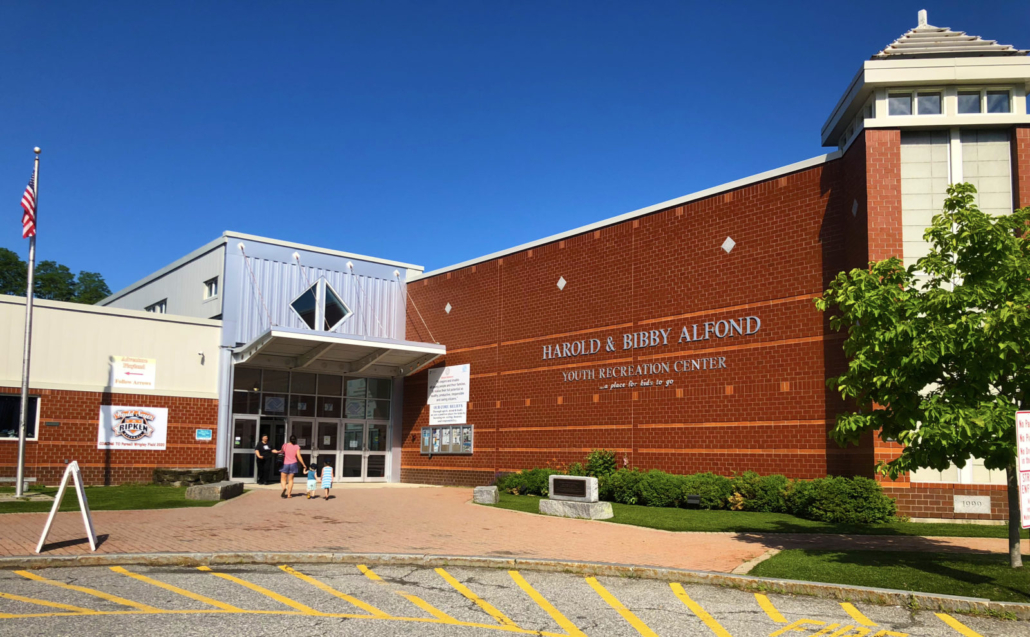 Alfond Youth & Community Center will host a fundraiser for The Unified Champions Club on Friday, October 14, at Purnell-Wrigley Field, in Waterville. Unified Champions Club serves adults with disabilities by providing them with sporting and recreational activities, events, and clubs in a fully inclusive community-based format. This will be Unified’s third-annual cornhole tournament fundraiser.
Alfond Youth & Community Center will host a fundraiser for The Unified Champions Club on Friday, October 14, at Purnell-Wrigley Field, in Waterville. Unified Champions Club serves adults with disabilities by providing them with sporting and recreational activities, events, and clubs in a fully inclusive community-based format. This will be Unified’s third-annual cornhole tournament fundraiser.
The tournament is sponsored by The Maine Masonic Charitable Foundation and The Sukeforth Family Foundation. The round-robin style tournament, run by Wicked Cornhole, guarantees each team at least four games in either a competitive or social bracket. There will be cash prizes and raffles, as well as the Proper Pig food truck.
Many additional sponsors from last year are also returning this year, including Central Maine Motors Auto Group, MaineGeneral Health, One River CPAs, and the Waterville and Fairfield Masons.
“After high school, there aren’t many sporting or recreational opportunities for individuals with disabilities,” said Unified Champions Club coordinator Alex Carey. “Through the generous support of our sponsors and community members at events like the Cornhole Cornucopia, we are able provide inclusive and engaging opportunities for everyone.”
To register a team for the fundraiser, please visit the Alfond Youth & Community Center website. Tournament information and registration will be found under the special events tab. Unified Cornhole Cornucopia Tournament alfond-youth-center.
 Now that fall is upon us, the American Red Cross is asking the public to start the season off with a lifesaving blood or platelet donation. While the leaves turn, the need for blood never changes. Those who give this fall play an important role in keeping the blood supply on track for patients counting on blood products for care – especially ahead of the busy holiday season. Book a time to give blood or platelets by using the Red Cross Blood Donor App, visiting RedCrossBlood.org or by calling 1-800-RED CROSS (1-800-733-2767).
Now that fall is upon us, the American Red Cross is asking the public to start the season off with a lifesaving blood or platelet donation. While the leaves turn, the need for blood never changes. Those who give this fall play an important role in keeping the blood supply on track for patients counting on blood products for care – especially ahead of the busy holiday season. Book a time to give blood or platelets by using the Red Cross Blood Donor App, visiting RedCrossBlood.org or by calling 1-800-RED CROSS (1-800-733-2767).
Upcoming blood donation opportunities:
Augusta, October 10, 12:30 p.m. – 6 p.m., Augusta Elks, 397 Civic Center Drive, P.O. Box 2206;
October 7, 10 a.m. – 3 p.m., MaineGeneral Health, 35 Medical Center Parkway;
Belgrade: October 1, 9 a.m. – 2 p.m., Belgrade Center for All Seasons, 1 Center Drive.
Gardiner, October 15, 9 a.m. – 2 p.m., Knights of Columbus, 109 Spring Street.
Waterville, October 7, 9 a.m. – 2 p.m., Waterville Elks, 76 Industrial Street.
Simply download the American Red Cross Blood Donor App, visit RedCrossBlood.org, call 1-800-RED CROSS (1-800-733-2767) or enable the Blood Donor Skill on any Alexa Echo device to make an appointment or for more information. All blood types are needed to ensure a reliable supply for patients. A blood donor card or driver’s license or two other forms of identification are required at check-in.

The 2022 Waterville Youth football rookie 1-2 team, front row, from left to right, Mason Sheets, Landon Nalley, Cameron McDade, Chandler Gerow, Revan Gurney and Jordon Bolduc. Middle row, Kennedy Beck, Ace Shaw, Bennett Hotham, Quincy Abrams, Jr., Vito Isgro, Kayson Glidden. Back, Coach Troy Jonson, Coach Matt Theriault, Coach Nick Isgro and Coach Chad Glidden. (photo by Missy Brown, Central Maine Photography)
