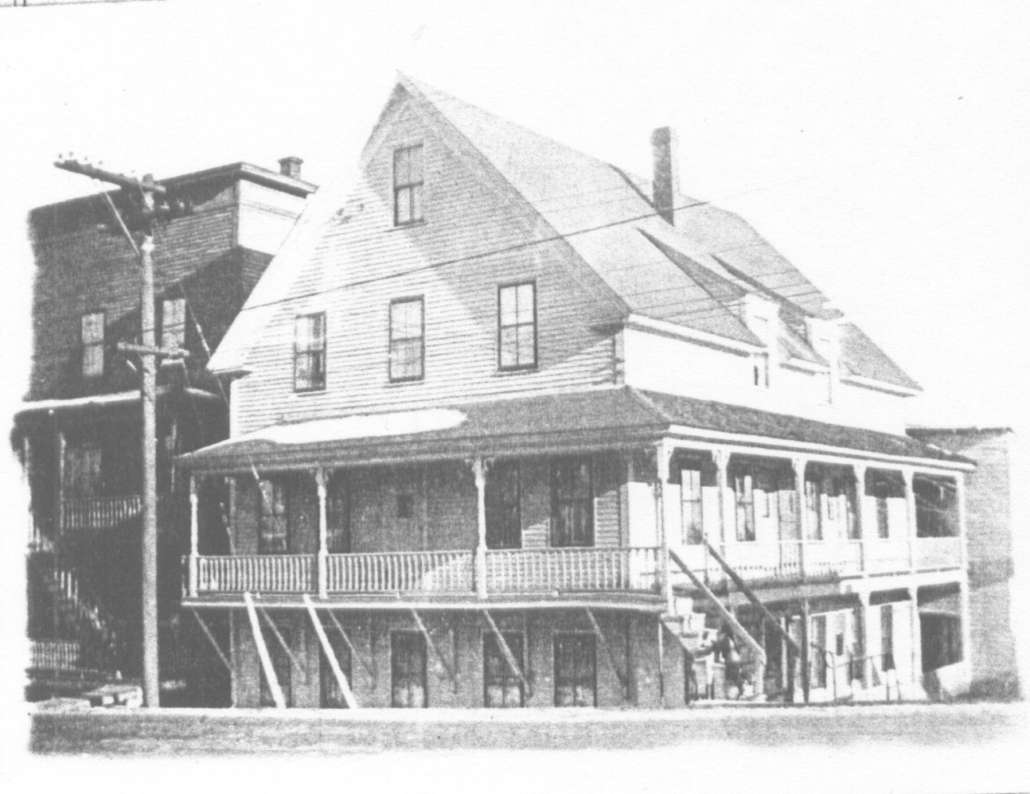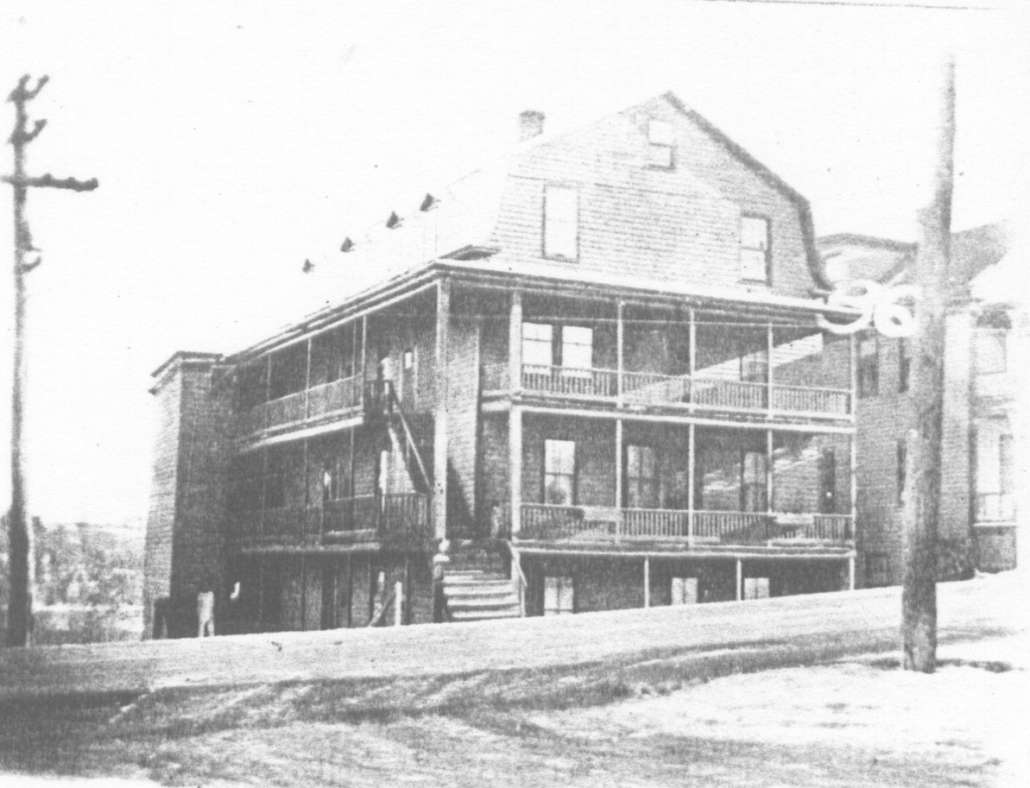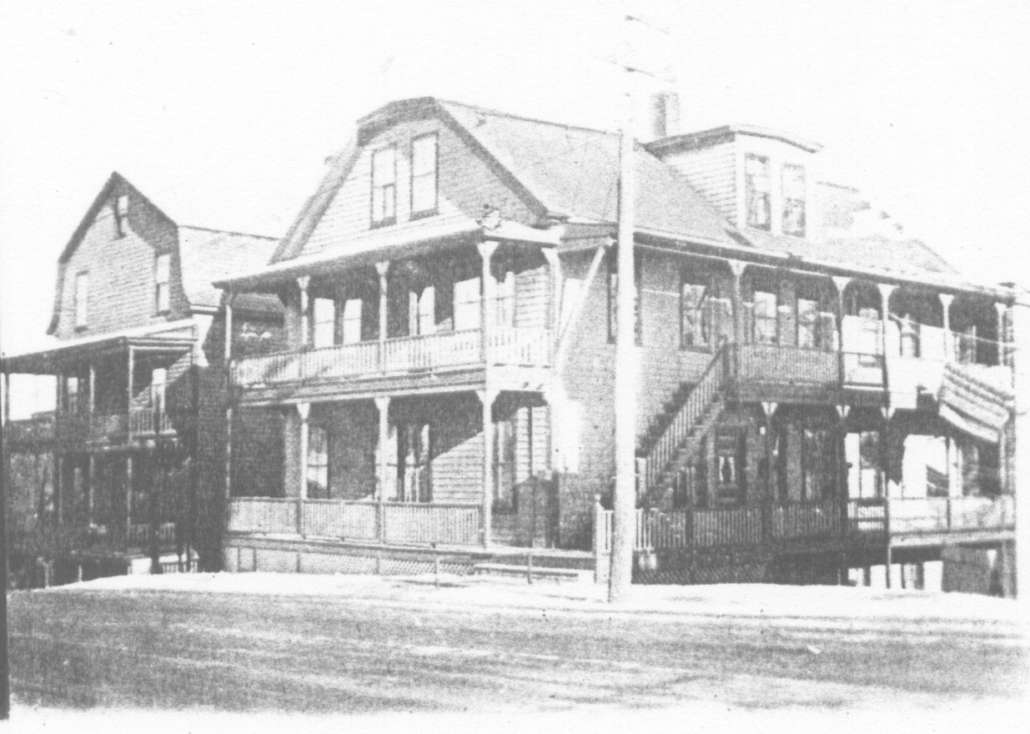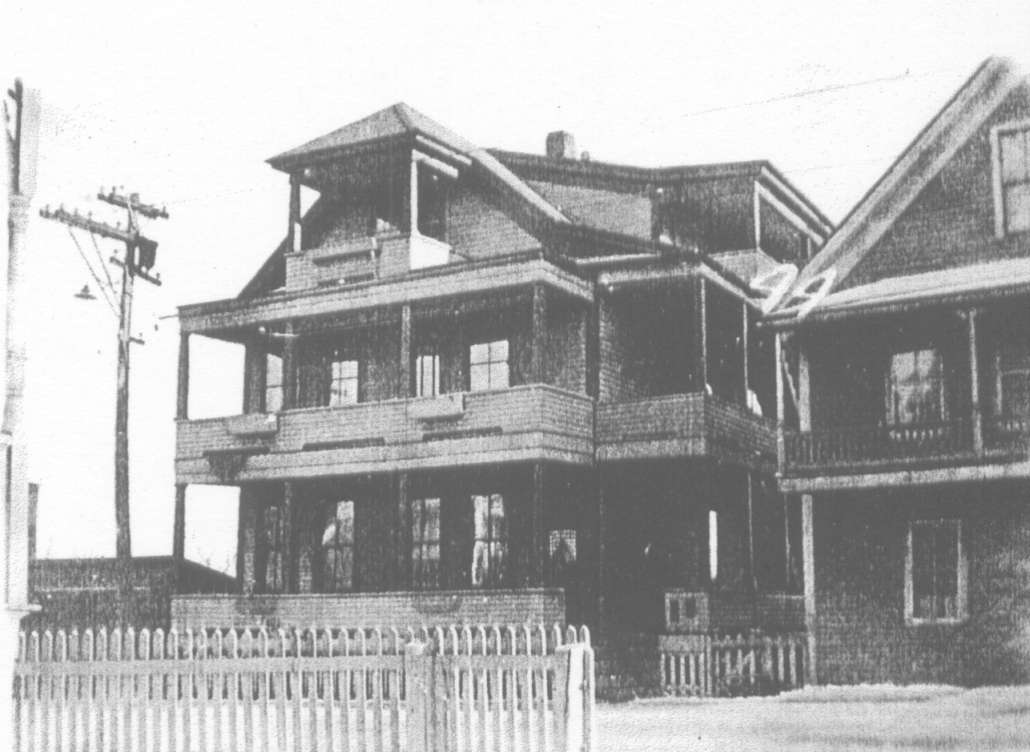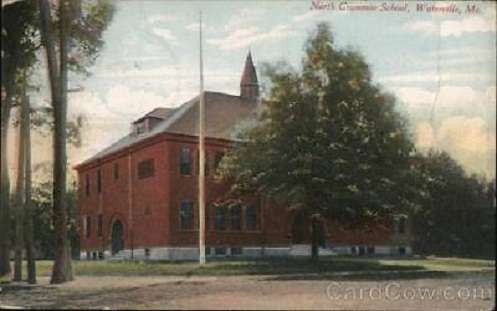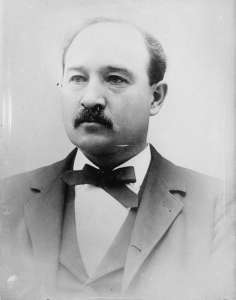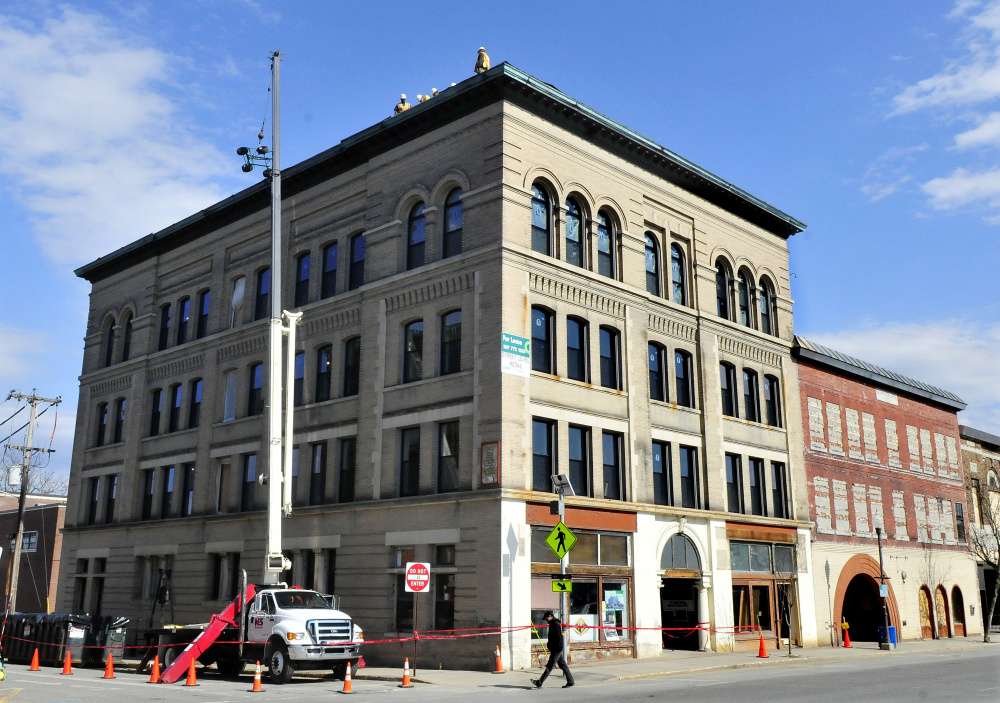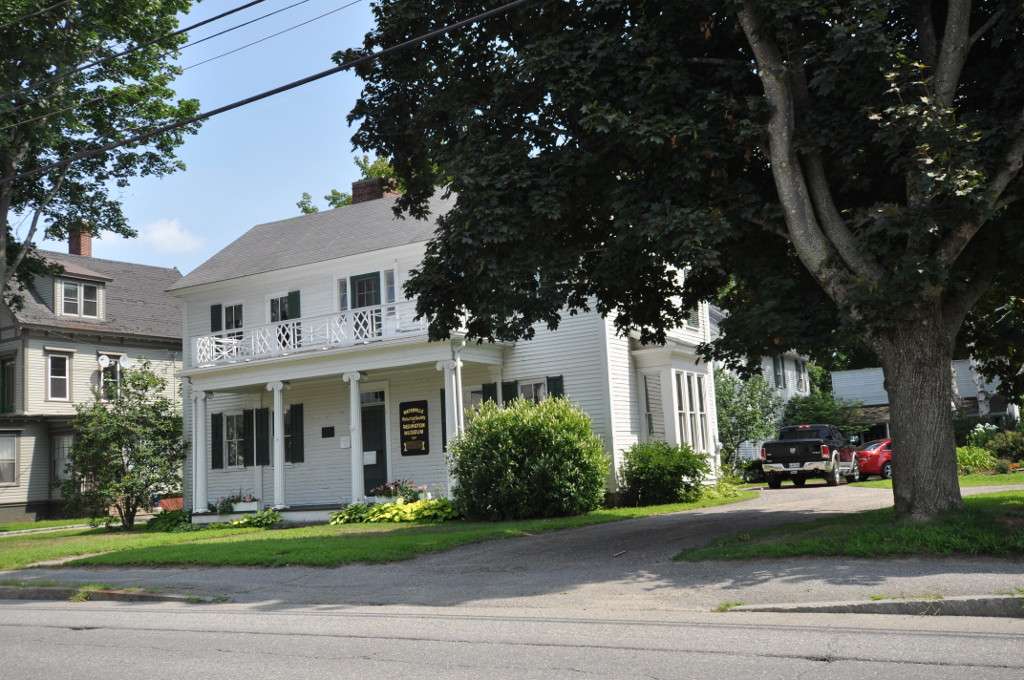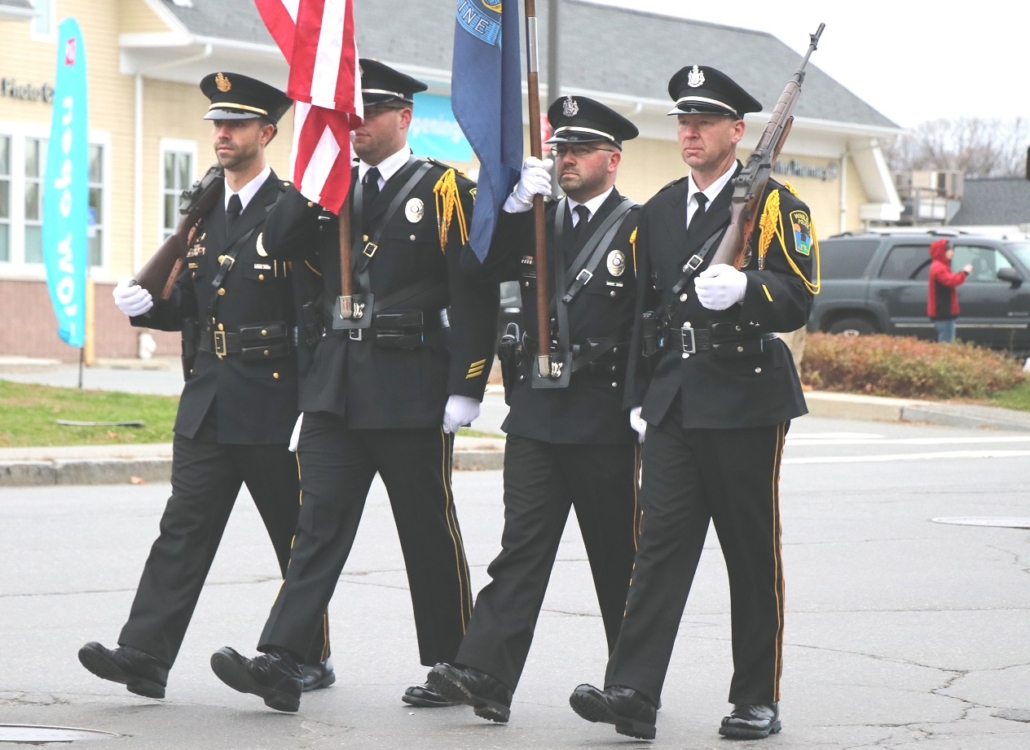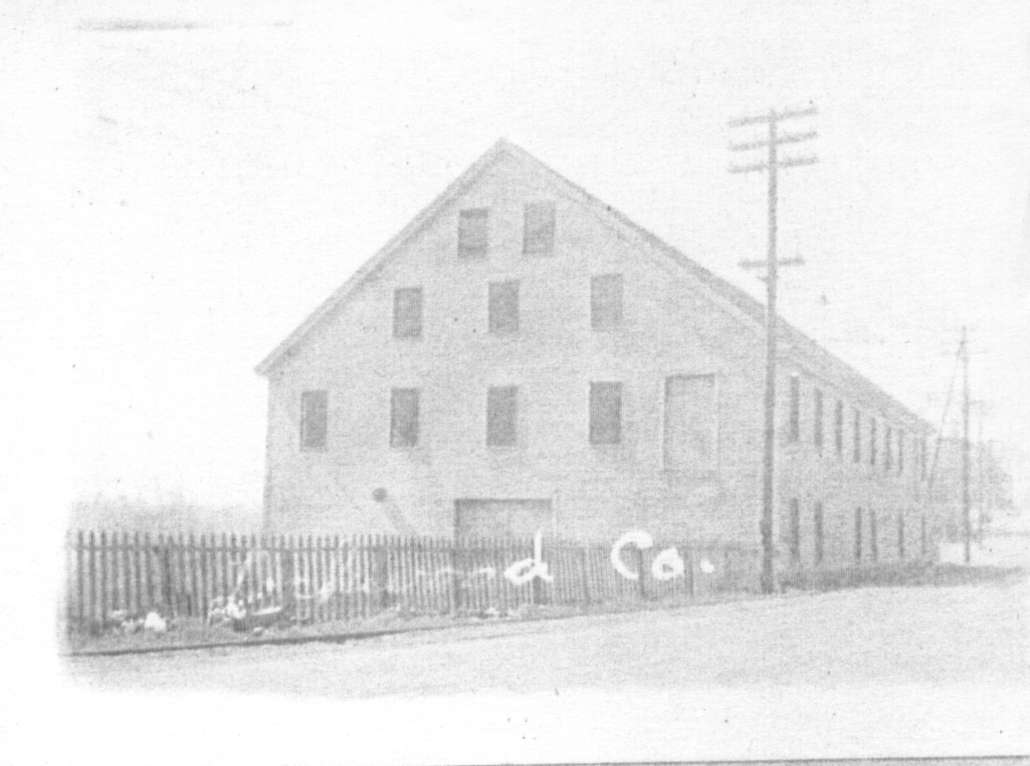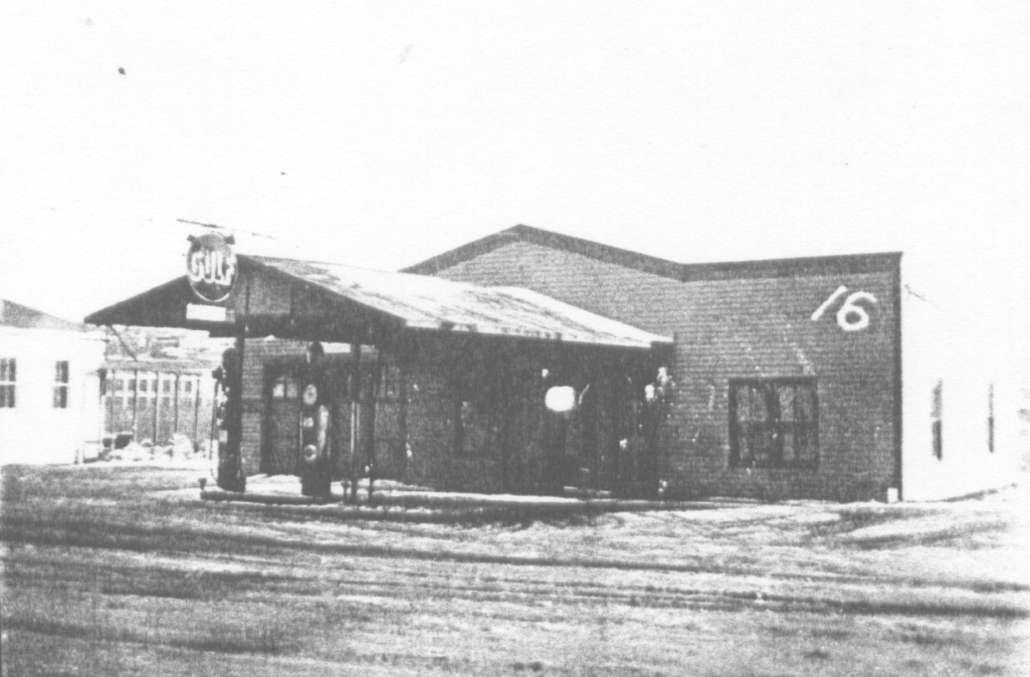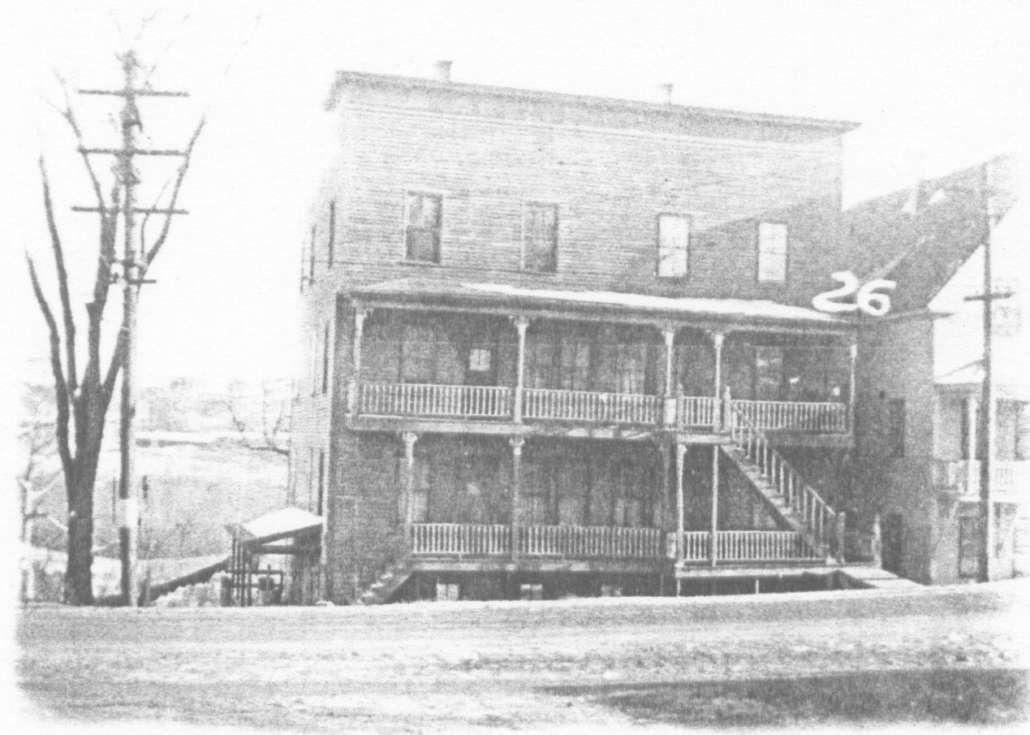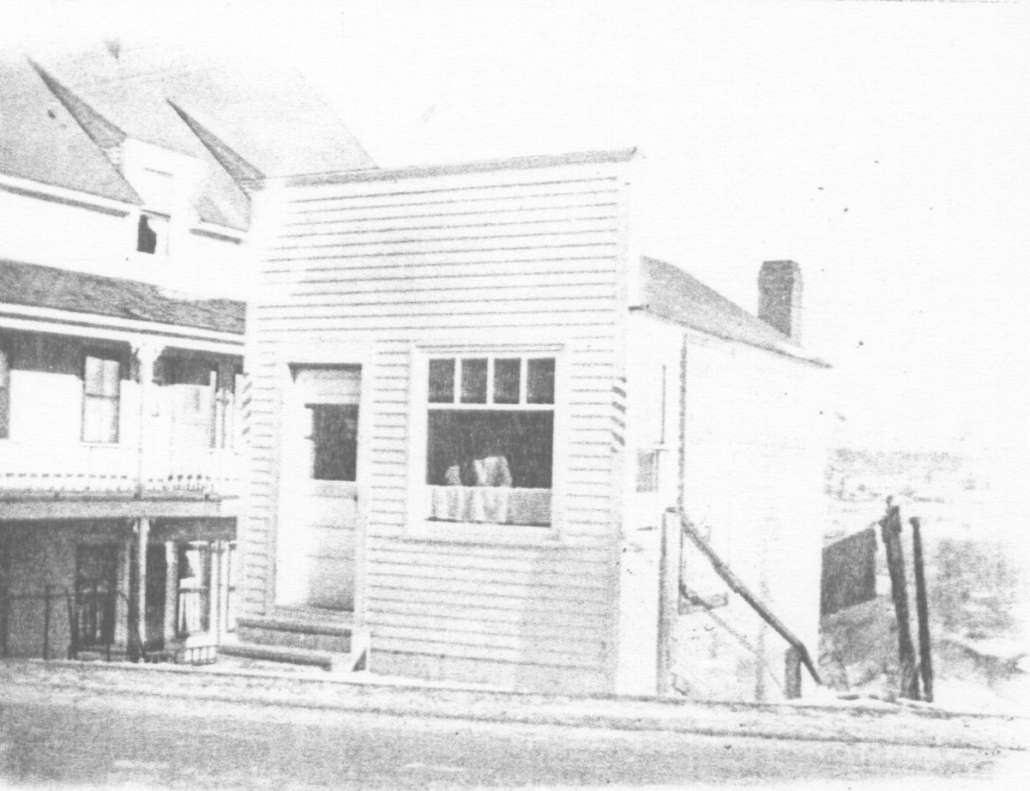
Postcard of “new” Thayer Hospital, circa 1950.
The subseries on 19th-century Waterville businessmen continues in this article, beginning with Aaron Plaisted, born in 1831, and his family, and ending with Luther Soper, born in 1852. For variety, your writer added a medical professional (who was also a businessman).
* * * * * *
Aaron Appleton Plaisted (March 25, 1831 – Nov. 27, 1908) was a third-generation Watervillian. His mother’s father was Dr. Moses Appleton (1783 – 1849), who moved to Waterville (then Winslow) in 1796, where he practiced medicine for years and opened the first drug store. Dr. Appleton’s daughter, Mary Jane, married Dr. Samuel Plaisted. Aaron was the older of their two sons; they had one daughter.
Aaron Plaisted was educated at Waterville Academy and Waterville College (Class of 1851, member of Phi Beta Kappa). He taught for a couple years, then went to Harvard Law School and practiced briefly in Portland and from 1856 to 1858 in Dubuque, Iowa.
On Sept. 23, 1856, he married Emily Carlton (or Carleton) Heath (Nov. 15, 1835 – June 19, 1916), daughter of Waterville banker Solymon Heath. The first of their three sons and two daughters, Appleton Heath Plaisted, was born Oct. 10, 1857.
Returning to Waterville, Aaron Plaisted served as cashier of Ticonic Bank and its successor, Ticonic National Bank, for 38 years, from 1858 to June 1896. During most of that time, according to Bates’ chapter in Edwin Carey Whittemore’s 1902 Waterville history, “he performed all the duties of cashier without help and had no vacations.” His successor until the end of 1900 was his oldest son, Appleton Heath Plaisted (who did have an assistant from early 1898, Hascall S. Hall).
Plaisted’s grandfather, the physician Moses Appleton, was among the Ticonic Bank’s founders in 1831. His father-in-law, Solymon Heath, became its president in 1865, after the bank converted from a state to a national bank, and served until 1875.
In addition to his banking career, Plaisted was involved, with Dennis Milliken (profiled last week) and others, in early water-power development in Waterville. He was an assistant internal revenue collector during part of the Civil War and served on various Waterville/Colby College boards.
Whittemore identified him as one of the two men – the other was Baptist pastor Henry S. Burrage – who “organized the Waterville Public Library Association” and opened the library in 1873. Estelle Foster Eaton wrote in her chapter on the library in Whittemore’s book that Solymon Heath was the first president, and the Ticonic Bank housed the library for 26 years, “during which time Mr. A. A. Plaisted acted as librarian and secretary.” Daughters Helen and Emily were among his assistants. (See the Dec. 23, 2021, issue of The Town Line for more on the Waterville Library Association).
Plaisted was on the Committee of One Hundred that planned the 1902 centennial celebration, and also on its invitation subcommittee. He wrote the chapter on early settlers in Whittemore’s history; Whittemore said his long acquaintance with Waterville’s old families made him a source of “very valuable aid to the editors of this volume.”
* * * * * *
Dr. Frederick Charles Thayer (Sept. 30, 1844 – Sept. 26, 1926) headed the Committee of One Hundred. Whittemore credited much of the success of the centennial celebration “to his faithful attention and to his efficient generalship.”
Thayer was a Waterville native, the third generation of his family in the area. His parents were Charles Hamilton Thayer and Susan E. (Tobey) Thayer, both from Fairfield. Charles Thayer was a businessman; his father, Stephen (1783 -1852), and his older brother, Albert (1808 -1833), Frederick’s grandfather and uncle, respectively, were doctors.
Frederick Thayer’s educational background was varied, according to Whittemore and to Henry Kingsbury’s Kennebec County history. (Thayer wrote the chapter on Waterville medical people in Whittemore’s history, but a footnote says Whittemore wrote the “sketch of Dr. Thayer.”)
Thayer attended Waterville Academy and “Franklin Family School,” a boys’ school in Topsham, and Waterville (aka Colby) College for two years. An on-line list of Waterville families says he graduated from Colby in 1865; Kingsbury wrote that he was a member of Colby’s class of 1865 “but did not graduate.”
After 18 months at Union College, in Schenectady, New York, in 1865 and 1866, Thayer studied medicine with a doctor in Albany, New York, and went to lectures at Albany Medical College. In 1867 he graduated from the Medical School of Maine, established in 1820 on the Bowdoin College campus.
Colby gave him an honorary master’s degree in 1884. In 1884-85 he was a trustee of the Bowdoin-based medical school.
On-line sources say Thayer practiced medicine and ran a hospital at his 214 Main Street home from 1867 until his death in 1926. After he died, the house continued to be Thayer Hospital for another two decades. The present Thayer, at 149 North Street, opened in 1951.
Kingsbury, writing in 1892, said since 1867 Thayer had “risen to a celebrity unconfined by local bounds.” He continued: “He has been a pioneer in this community in difficult surgical operations, calling for cool, conservative judgment, and requiring at the same time the most delicate touch; yet has for the most part been content to follow cautiously where the world’s most eminent surgeons have successfully led, and in consequence his consultation practice has grown to extensive proportions.”
Whittemore, 20 years later, agreed, writing: “By his skill and success in capital surgical cases Dr. Thayer early gained an eminent position in his profession, which position he has ever since maintained.”
On Dec. 2, 1871, Thayer married Leonora L. Snell (1852 – July 27, 1930), of Washington, D.C., in Waterville. She was the daughter of William Bradford Snell, a distinguished jurist born in Winthrop, Maine, and in 1870 appointed by President Ulysses Grant as the District of Columbia’s first police court judge.
Thayer held many offices in local and state medical groups. In addition, Whittemore wrote, he was in the Maine militia, starting as assistant surgeon and later surgeon in the second regiment. He became “medical director of the 1st Brigade” and then Maine’s surgeon-general under Governor Henry Bradstreet Cleaves (whose term ran from January 1893 to January 1897).
Thayer “has been prominently identified with all movements of the development and progress of the city for many years,” Whittemore said. He represented Waterville in the Maine legislature in 1885-86 and was a Waterville alderman in 1889.
Whittemore wrote that he was the first president of Waterville Trust Company. In 1902 he was a director of that bank, “president of the Sawyer Publishing Company and the Riverview Worsted Mills and a director” of the Wiscasset, Waterville and Farmington Railroad.
* * * * * *
The important men in the Gallert family were brothers Mark and David. David (mentioned in the Sept. 22 article on the Main Street Historic District) came to Waterville first; Mark (born Oct. 27, 1847) came from Prussia in 1862. Kingsbury’s history says he was David’s partner until 1870, and after the “business was divided” ran a shoe business. Whittemore’s history says Mark “entered” his brother’s store in 1872.
David is described in a sentence as “for many years…a prominent and much respected merchant of this city.”
Colby’s 2011 Jewish history project, in an on-line document, provides an excerpt from the 1890 census. It said David Gallert was 49 years old and living on Pleasant Street, with “Mrs. Rosalia,” age 46, and Solomon, 22; Sigismond, 20; Fannie, 18; Benno, 16; Minnie, 13; Ernest, 10; and Daisy, 7.
Mark Gallert was 42 and living on Silver Street, in the “fine residence” Whittemore’s contributors said he built in 1883. His family consisted of Rebecca (Jacob Peavey’s daughter, whom Mark married on his 25th birthday), age 35; Jacob, 17; Sigbert, 15; Miriam, 13; and Aimee, 10. Kingsbury’s 1892 history named the children “Jacie D., Sidney, Miriam, Amy and Gordon.” Whittemore’s chapter listed the children in 1902 as “D. J., Sidney M., Miriam F., Aimer P., and Gordon.”
In the census, a marginal note beside each Gallert says there is “no independent evidence” they were Jewish.
Whittemore’s contributors wrote of Mark that he had been in the “boot and shoe business” since 1872, successfully “as in other business ventures.” He was a Waterville selectman in 1877, and in 1902″ has large holdings in city real estate.”
* * * * * *

The Soper Building, on Main St., with current ground floor occupant Carbon Copy.
Luther H. Soper, also mentioned in the Sept. 22 article, was born May 25, 1852, in Old Town. A cemetery record found on line might indicate that he lost his father early: Luther H. Soper, born in 1823, died in 1854 at the age of 31 and is buried in Forest Hill Cemetery, in Old Town.
Waterville’s Luther H. Soper attended an unnamed “commercial college”; married Carrie Ellen Wiggin (born in Milton, New Hampshire, in 1858) on Sept. 26, 1887, and as of 1902 was the father of four daughters.
Kingsbury wrote that he clerked in a dry goods store from the age of 16 until he moved to Waterville in 1877. Waterville was lucky to have enterprising merchants whose stocks were larger and more varied than in other municipalities, Kingsbury commented; and “in the various departments of a dry goods store L. H. Soper & Co. enjoy the distinction of having the largest and most complete establishment in the city.”
Soper built the 1890 Soper Block because his business urgently needed more space, Kingsbury said. It cost $26,000, of which $12,000 was for the lot on Main Street. Between 1890 and 1902, according to Whittemore’s history, the business “has steadily increased to its present large proportions.” Soper also had “a large branch house” in Madison.
Soper’s other business interests included lumbering and banking. He was on the board of directors and vice-president of Merchants’ Bank. A Feb. 10, 1889, legislative act found on line incorporated the Oakland Water Company, listing its corporate members as “George H. Bryant, Frank E. Dustin, W. T. Haines and Luther H. Soper, their associates, successors and assigns.”
The company’s purpose was to supply Oakland with water “for industrial, manufacturing, domestic, sanitary and municipal purposes, including the extinguishment of fires and the sprinkling of streets.”
In the lead-up to Waterville’s 1902 centennial observance, Soper was a member of the Committee of One Hundred and the trades display committee.
Luther Soper died in 1914; Carrie died in 1939.
Main sources
Kingsbury, Henry D., ed. Illustrated History of Kennebec County Maine 1625-1892 (1892).
Whittemore, Rev. Edwin Carey, Centennial History of Waterville 1802-1902 (1902).
Websites, miscellaneous.


